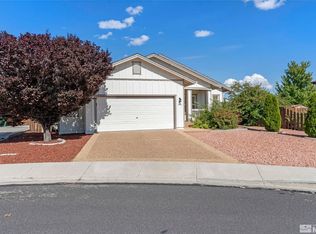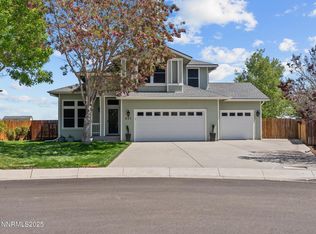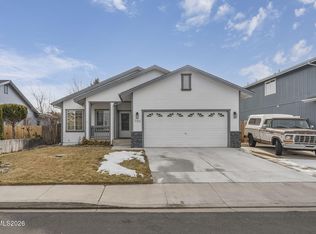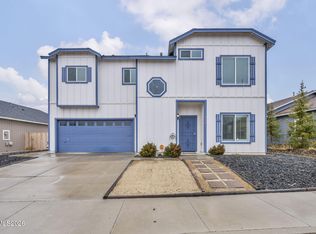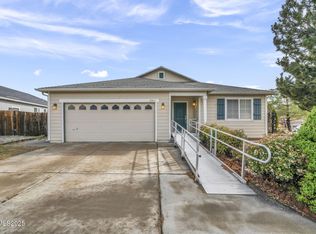New Look! Freshly Painted. Move-in-Ready! BONUS!! Seller is paying off the Solar lease at COE. Tucked away at the end of a cul-de-sac, this exceptional two-story home offers 2,122 square feet of well-designed living space, featuring 4 spacious bedrooms and 2.5 bathrooms and a beautiful yard—perfect for families or those in need of extra room. Step inside to find a beautifully maintained home with high-end laminate flooring. The kitchen showcases beautiful granite countertops w/ an island for additional prep space. There is a generous amount of pantry storage., A large laundry room adds convenience to your daily routine. This property stands out with its oversized gated RV parking, complete with power hookups—ideal for adventurers and those with recreational vehicles looking for secure, accessible parking. The solar power enhances energy efficiency, making comfort more affordable. Conveniently located near schools and shopping centers with easy access to the freeway. Don't miss the opportunity to own this meticulously maintained home with fantastic RV parking!
Active
$582,000
925 Sauvignon Ct, Reno, NV 89506
4beds
2,122sqft
Est.:
Single Family Residence
Built in 2000
0.35 Acres Lot
$-- Zestimate®
$274/sqft
$-- HOA
What's special
- 298 days |
- 2,070 |
- 130 |
Zillow last checked: 8 hours ago
Listing updated: February 13, 2026 at 11:25am
Listed by:
Paul Filer S.175471 775-722-5373,
Solid Source Realty
Source: NNRMLS,MLS#: 250005158
Tour with a local agent
Facts & features
Interior
Bedrooms & bathrooms
- Bedrooms: 4
- Bathrooms: 3
- Full bathrooms: 2
- 1/2 bathrooms: 1
Heating
- Forced Air, Natural Gas, Solar
Cooling
- Central Air, Refrigerated
Appliances
- Included: Dishwasher, Disposal, Gas Cooktop, Gas Range, Microwave
- Laundry: Cabinets, Laundry Area, Laundry Room
Features
- Ceiling Fan(s), Central Vacuum, High Ceilings, Kitchen Island, Pantry, Walk-In Closet(s)
- Flooring: Ceramic Tile, Laminate
- Windows: Blinds, Double Pane Windows, Vinyl Frames
- Has fireplace: No
Interior area
- Total structure area: 2,122
- Total interior livable area: 2,122 sqft
Video & virtual tour
Property
Parking
- Total spaces: 2
- Parking features: Attached, Garage, Garage Door Opener, RV Access/Parking
- Attached garage spaces: 2
Features
- Stories: 2
- Exterior features: None
- Fencing: Back Yard
- Has view: Yes
- View description: Mountain(s)
Lot
- Size: 0.35 Acres
- Features: Cul-De-Sac, Landscaped, Level, Sprinklers In Front, Sprinklers In Rear
Details
- Parcel number: 57002217
- Zoning: Sf8
Construction
Type & style
- Home type: SingleFamily
- Property subtype: Single Family Residence
Materials
- Masonry Veneer
- Foundation: Crawl Space
- Roof: Composition,Shingle
Condition
- New construction: No
- Year built: 2000
Utilities & green energy
- Sewer: Public Sewer
- Water: Public
- Utilities for property: Cable Available, Electricity Available, Internet Available, Natural Gas Available, Phone Available, Sewer Available, Water Available, Cellular Coverage, Water Meter Installed
Green energy
- Energy generation: Solar
Community & HOA
Community
- Security: Security System Owned, Smoke Detector(s)
- Subdivision: Peavine Heights 3
HOA
- Has HOA: No
Location
- Region: Reno
Financial & listing details
- Price per square foot: $274/sqft
- Tax assessed value: $310,048
- Annual tax amount: $2,539
- Date on market: 4/21/2025
- Cumulative days on market: 299 days
- Listing terms: 1031 Exchange,Cash,Conventional,FHA,VA Loan
Estimated market value
Not available
Estimated sales range
Not available
$2,744/mo
Price history
Price history
| Date | Event | Price |
|---|---|---|
| 1/14/2026 | Listed for sale | $582,000$274/sqft |
Source: | ||
| 12/30/2025 | Contingent | $582,000$274/sqft |
Source: | ||
| 11/9/2025 | Listed for sale | $582,000$274/sqft |
Source: | ||
| 10/19/2025 | Contingent | $582,000$274/sqft |
Source: | ||
| 9/30/2025 | Listed for sale | $582,000$274/sqft |
Source: | ||
Public tax history
Public tax history
| Year | Property taxes | Tax assessment |
|---|---|---|
| 2025 | $2,539 +8.4% | $108,517 -0.6% |
| 2024 | $2,343 -2.1% | $109,207 +2.3% |
| 2023 | $2,394 +3% | $106,774 +24.1% |
Find assessor info on the county website
BuyAbility℠ payment
Est. payment
$3,212/mo
Principal & interest
$2795
Property taxes
$213
Home insurance
$204
Climate risks
Neighborhood: Raleigh Heights
Nearby schools
GreatSchools rating
- 4/10Alice L Smith Elementary SchoolGrades: PK-6Distance: 1.1 mi
- 3/10William O'brien Middle SchoolGrades: 6-8Distance: 2.3 mi
- 2/10North Valleys High SchoolGrades: 9-12Distance: 1.7 mi
Schools provided by the listing agent
- Elementary: Smith, Alice
- Middle: OBrien
- High: North Valleys
Source: NNRMLS. This data may not be complete. We recommend contacting the local school district to confirm school assignments for this home.
- Loading
- Loading
