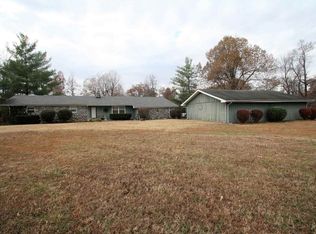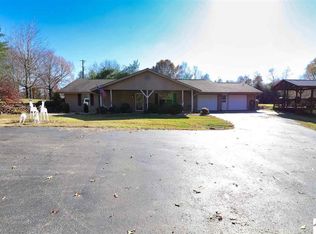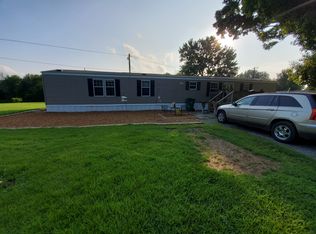Sold for $325,000
$325,000
925 Said Rd, Paducah, KY 42003
4beds
3,080sqft
Single Family Residence
Built in 1976
5.24 Acres Lot
$344,800 Zestimate®
$106/sqft
$2,565 Estimated rent
Home value
$344,800
$300,000 - $393,000
$2,565/mo
Zestimate® history
Loading...
Owner options
Explore your selling options
What's special
Nestled In The Serene Outskirts Of Paducah, This 5.24 Acre Property Is Ideal For Families And/or Anyone Looking For A Peaceful Retreat. Once Inside The Home, You Walk Into The Living Room With Plenty Of Natural Light. The Open Floorplan Seamlessly Connects The Living Room To The Modern Kitchen, Equipped With Stainless Steel Appliances, Brand New Countertops And Dining Area. The Home Features Three Generously Sized Bedrooms Upstairs, Including A Master Suite With A Private Bathroom. The Other Two Bedrooms Give You Plenty Of Living And Closet Space. These Bedrooms Share Easy Access To A Hallway Bathroom Complete With A Tub/shower. The Basement Consists Of Another Living Room Complete With A Beautiful Stone Fireplace And 4th Bedroom And Full Bathroom. Nice Size Utility Room Also In Basement. 30 X 40 Detached Garage For Whatever You Need It To Be And The Most Beautiful And Peaceful Backyard. When Looking Out Back You Feel As Though You Are On Vacation! Come Take A Look!
Zillow last checked: 8 hours ago
Listing updated: May 11, 2025 at 06:09pm
Listed by:
Amanda Esper 270-217-1602,
eXp Realty, LLC
Bought with:
Carla Bridges, 283788
RE/MAX Realty Group
Source: WKRMLS,MLS#: 131133Originating MLS: Paducah
Facts & features
Interior
Bedrooms & bathrooms
- Bedrooms: 4
- Bathrooms: 3
- Full bathrooms: 3
Bathroom
- Features: Tub Shower
Kitchen
- Features: Kitchen/Family
Heating
- Forced Air, Fireplace(s)
Cooling
- Central Air
Appliances
- Included: Dishwasher, Disposal, Microwave, Built-In Range, Refrigerator, Oven Built In, Electric Water Heater
- Laundry: In Basement, Utility Room, Washer/Dryer Hookup
Features
- Ceiling Fan(s), Closet Light(s)
- Flooring: Carpet, Laminate, Tile
- Windows: Tilt Windows, Vinyl Frame
- Basement: Sump Pump,Exterior Entry,Full,Finished,Interior Entry,Walk-Out Access
- Attic: Crawl Space
- Has fireplace: Yes
- Fireplace features: Basement, Ventless
Interior area
- Total structure area: 3,080
- Total interior livable area: 3,080 sqft
- Finished area below ground: 1,540
Property
Parking
- Total spaces: 4
- Parking features: Attached, Detached, Garage Door Opener, Paved
- Attached garage spaces: 4
- Has uncovered spaces: Yes
Features
- Levels: One
- Stories: 1
- Patio & porch: Deck
Lot
- Size: 5.24 Acres
- Features: County, Rolling Slope
Details
- Additional structures: Outbuilding
- Parcel number: 135100000802
Construction
Type & style
- Home type: SingleFamily
- Property subtype: Single Family Residence
Materials
- Frame, Stone, Wood Siding, Dry Wall
- Foundation: Concrete Block
- Roof: Dimensional Shingle
Condition
- New construction: No
- Year built: 1976
Utilities & green energy
- Electric: Circuit Breakers, JPECC
- Gas: Atmos Energy
- Sewer: Septic Tank
- Water: Public, Paducah Water Works
- Utilities for property: Garbage - Private
Community & neighborhood
Security
- Security features: Smoke Detector(s)
Location
- Region: Paducah
- Subdivision: None
Price history
| Date | Event | Price |
|---|---|---|
| 5/9/2025 | Sold | $325,000-7.7%$106/sqft |
Source: WKRMLS #131133 Report a problem | ||
| 3/28/2025 | Listed for sale | $352,000+24.4%$114/sqft |
Source: WKRMLS #131133 Report a problem | ||
| 9/10/2021 | Sold | $283,000+61.7%$92/sqft |
Source: WKRMLS #113514 Report a problem | ||
| 7/18/2017 | Sold | $175,000$57/sqft |
Source: WKRMLS #89743 Report a problem | ||
Public tax history
| Year | Property taxes | Tax assessment |
|---|---|---|
| 2023 | $2,756 -1.6% | $283,000 |
| 2022 | $2,801 +61.9% | $283,000 +15.5% |
| 2021 | $1,731 -0.1% | $245,000 +40% |
Find assessor info on the county website
Neighborhood: 42003
Nearby schools
GreatSchools rating
- 5/10Reidland Elementary SchoolGrades: PK-3Distance: 2.5 mi
- 6/10Reidland Middle SchoolGrades: 6-8Distance: 2.9 mi
- 8/10McCracken County High SchoolGrades: 9-12Distance: 13.5 mi
Schools provided by the listing agent
- Elementary: Reidland
- Middle: Reidland Middle
- High: McCracken Co. HS
Source: WKRMLS. This data may not be complete. We recommend contacting the local school district to confirm school assignments for this home.
Get pre-qualified for a loan
At Zillow Home Loans, we can pre-qualify you in as little as 5 minutes with no impact to your credit score.An equal housing lender. NMLS #10287.


