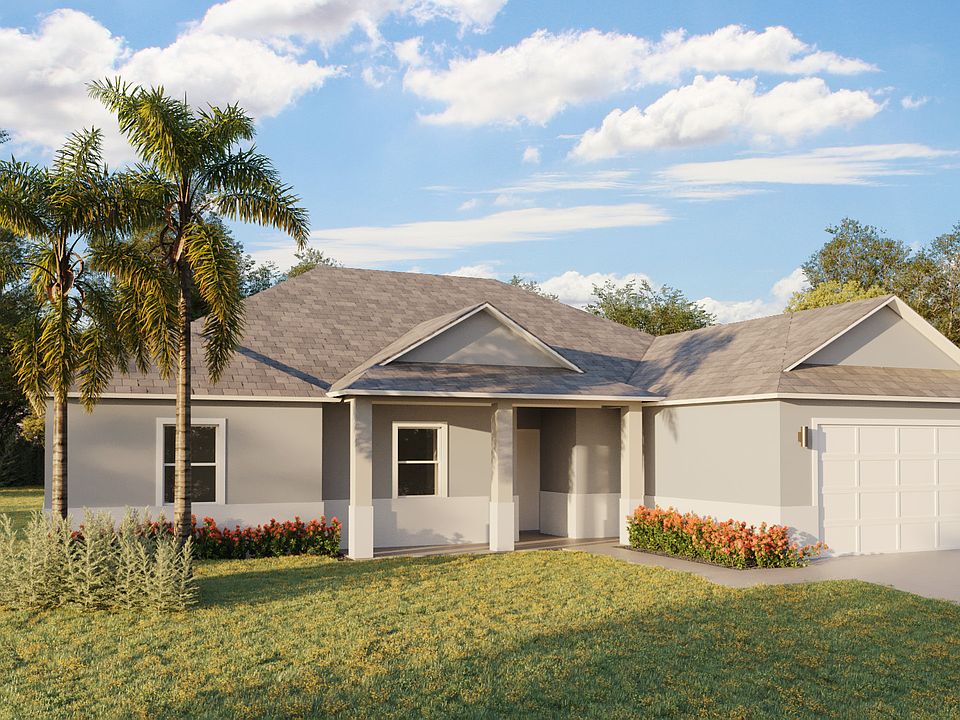Here is the perfect opportunity to build your DREAM HOME. This PRE-CONSTRUCTION Melissa II model offers well-designed space without compromising comfort or functionality. This beautiful lot offers privacy while still being centrally located. The Melissa II model is 2,148 sq ft. with 4 bedrooms, 2.5 bathrooms, and 2 car garage. This floor plan stands out by offering a large covered front patio and french doors leading to the massive covered back patio. The master suite includes two walk-in closets, dual bathroom vanities, a large jacuzzi tub and a separate tiled shower. Photos are of model with same floor plan, not actual home. If this location does not work we have others! Each property comes with 1-10yr Home Buyers Warranty.
New construction
$520,000
925 SW Eureka Avenue, Port Saint Lucie, FL 34953
4beds
2,148sqft
Est.:
Single Family Residence
Built in 2024
10,000 sqft lot
$516,600 Zestimate®
$242/sqft
$-- HOA
What's special
Master suiteMassive covered back patioLarge covered front patioLarge jacuzzi tubSeparate tiled showerDual bathroom vanitiesTwo walk-in closets
- 106 days
- on Zillow |
- 47 |
- 3 |
Zillow last checked: 7 hours ago
Listing updated: May 05, 2025 at 07:13am
Listed by:
Valinda Malave 772-888-1124,
Monna Realty LLC
Source: BeachesMLS,MLS#: RX-11060884 Originating MLS: Beaches MLS
Originating MLS: Beaches MLS
Travel times
Schedule tour
Select your preferred tour type — either in-person or real-time video tour — then discuss available options with the builder representative you're connected with.
Select a date
Facts & features
Interior
Bedrooms & bathrooms
- Bedrooms: 4
- Bathrooms: 3
- Full bathrooms: 2
- 1/2 bathrooms: 1
Primary bedroom
- Level: M
- Area: 262.08
- Dimensions: 18.2 x 14.4
Kitchen
- Level: M
- Area: 168
- Dimensions: 14 x 12
Living room
- Level: M
- Area: 216
- Dimensions: 18 x 12
Heating
- Central, Electric
Cooling
- Central Air, Electric
Appliances
- Included: Dishwasher, Disposal, Microwave, Electric Range, Refrigerator
- Laundry: Inside, Laundry Closet
Features
- Ctdrl/Vault Ceilings, Kitchen Island, Pantry, Split Bedroom, Walk-In Closet(s)
- Flooring: Ceramic Tile
- Windows: Impact Glass, Impact Glass (Complete)
Interior area
- Total structure area: 3,011
- Total interior livable area: 2,148 sqft
Video & virtual tour
Property
Parking
- Total spaces: 6
- Parking features: 2+ Spaces, Driveway, Garage - Attached, Auto Garage Open
- Attached garage spaces: 2
- Uncovered spaces: 4
Features
- Levels: 1.00
- Stories: 1
- Waterfront features: None
Lot
- Size: 10,000 sqft
- Features: < 1/4 Acre
Details
- Parcel number: 342057506950004
- Zoning: RS-2PS
Construction
Type & style
- Home type: SingleFamily
- Property subtype: Single Family Residence
Materials
- CBS
Condition
- Preconstruction
- New construction: Yes
- Year built: 2024
Details
- Builder name: Monna Homes
- Warranty included: Yes
Utilities & green energy
- Sewer: Public Sewer
- Water: Public
- Utilities for property: Electricity Connected
Community & HOA
Community
- Features: Bike - Jog, Park
- Subdivision: Port St. Lucie
HOA
- Has HOA: No
Location
- Region: Port Saint Lucie
Financial & listing details
- Price per square foot: $242/sqft
- Tax assessed value: $78,000
- Annual tax amount: $1,558
- Date on market: 2/10/2025
- Listing terms: Cash,Conventional,FHA,VA Loan
- Electric utility on property: Yes
About the community
WaterfrontLots
Come visit our homes in Port St. Lucie, a bustling community at the heart of Florida's picturesque Treasure Coast. Located near the Turnpike and I-95, our homes are only minutes away from many dining, entertainment, and sporting opportunities, including Tradition, several beautiful park and preserves, and the Mets' spring training stadium, and just a short drive from Palm Beach and Orlando. Enjoy the benefits of new construction with contemporary architecture and designer finishes. Let our real estate and financing experts work with you on realizing your dreams and finding your perfect home.
Source: Monna Homes

