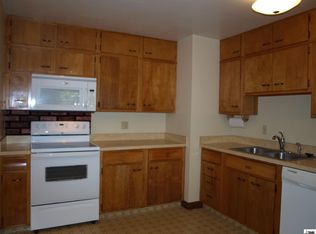Sold
Price Unknown
925 SE 36th St, Topeka, KS 66605
2beds
1,499sqft
Single Family Residence, Residential
Built in 1962
6,660 Acres Lot
$164,600 Zestimate®
$--/sqft
$1,221 Estimated rent
Home value
$164,600
$151,000 - $178,000
$1,221/mo
Zestimate® history
Loading...
Owner options
Explore your selling options
What's special
This meticulously maintained home has been loved on for years and years and it shows! Remodeled only 10 years ago this home has a lot to offer! Walking up to the house you will notice the brick flower beds that really add to the curb appeal. Walk up to the front door and just imagine sipping your morning coffee or enjoying the cool Fall evenings on this large covered patio. The main floor used to house 3 bedrooms but has been converted to 2 to allow for a luxurious primary bedroom. The living room opens to the dining room and the kitchen making for an open floor plan. Walk out the sliding kitchen door onto your newly refinished deck and enjoy looking over your sizable back yard. The basement features two living spaces one could be used for a guest room or rec area the other makes for a great 2nd family room. The utility room has been remodeled to house the laundry units and a 3/4 bathroom. The 1 car garage has ample space for extra storage and off the side of the garage a carport has been added with proper footings and concrete pad. Lots to love here! Schedule your showing today!
Zillow last checked: 8 hours ago
Listing updated: September 26, 2023 at 01:40pm
Listed by:
John Ringgold 785-806-2711,
KW One Legacy Partners, LLC,
Riley Ringgold 785-817-9724,
KW One Legacy Partners, LLC
Bought with:
Tracy Ronnebaum, 00247384
Coldwell Banker American Home
Source: Sunflower AOR,MLS#: 230522
Facts & features
Interior
Bedrooms & bathrooms
- Bedrooms: 2
- Bathrooms: 2
- Full bathrooms: 2
Primary bedroom
- Level: Main
- Area: 168
- Dimensions: 9'4x18
Bedroom 2
- Level: Main
- Area: 123.47
- Dimensions: 10'7x11'8
Dining room
- Level: Main
- Area: 87.33
- Dimensions: 10'11x8
Family room
- Level: Basement
- Area: 132
- Dimensions: 11x12
Kitchen
- Level: Main
- Area: 85.25
- Dimensions: 10'4x8'3
Laundry
- Level: Lower
Living room
- Level: Main
- Area: 197.78
- Dimensions: 13'4x14'10
Recreation room
- Level: Basement
- Area: 158.33
- Dimensions: 12'6x12'8
Heating
- Natural Gas
Cooling
- Central Air
Appliances
- Included: Gas Range, Refrigerator, Disposal, Water Softener Owned, Cable TV Available
- Laundry: Garage Level, Separate Room
Features
- Flooring: Vinyl, Laminate, Carpet
- Doors: Storm Door(s)
- Windows: Storm Window(s)
- Basement: Concrete,Walk-Out Access
- Has fireplace: No
Interior area
- Total structure area: 1,499
- Total interior livable area: 1,499 sqft
- Finished area above ground: 999
- Finished area below ground: 500
Property
Parking
- Parking features: Attached, Auto Garage Opener(s), Garage Door Opener
- Has attached garage: Yes
Features
- Patio & porch: Covered
Lot
- Size: 6,660 Acres
- Dimensions: 60 x 111
- Features: Sidewalk
Details
- Parcel number: R37498
- Special conditions: Standard,Arm's Length
- Other equipment: Satellite Dish
Construction
Type & style
- Home type: SingleFamily
- Property subtype: Single Family Residence, Residential
Materials
- Vinyl Siding
- Roof: Architectural Style
Condition
- Year built: 1962
Utilities & green energy
- Water: Public
- Utilities for property: Cable Available
Community & neighborhood
Security
- Security features: Fire Alarm, Security System
Location
- Region: Topeka
- Subdivision: Glenn Manor 2
Price history
| Date | Event | Price |
|---|---|---|
| 9/26/2023 | Sold | -- |
Source: | ||
| 8/20/2023 | Pending sale | $117,000$78/sqft |
Source: | ||
| 8/17/2023 | Listed for sale | $117,000$78/sqft |
Source: | ||
Public tax history
| Year | Property taxes | Tax assessment |
|---|---|---|
| 2025 | -- | $14,855 +4% |
| 2024 | $1,955 +25.5% | $14,283 +29.2% |
| 2023 | $1,558 +10.7% | $11,058 +14% |
Find assessor info on the county website
Neighborhood: Highland Crest
Nearby schools
GreatSchools rating
- 3/10Ross Elementary SchoolGrades: PK-5Distance: 0.5 mi
- 4/10Eisenhower Middle SchoolGrades: 6-8Distance: 0.6 mi
- 2/10Highland Park High SchoolGrades: 9-12Distance: 1.7 mi
Schools provided by the listing agent
- Elementary: Ross Elementary School/USD 501
- Middle: Eisenhower Middle School/USD 501
- High: Highland Park High School/USD 501
Source: Sunflower AOR. This data may not be complete. We recommend contacting the local school district to confirm school assignments for this home.
