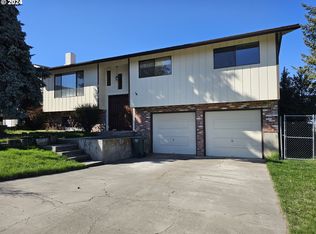Sold
$349,000
925 SE 1st St, Pendleton, OR 97801
3beds
1,768sqft
Residential, Single Family Residence
Built in 1978
8,712 Square Feet Lot
$345,700 Zestimate®
$197/sqft
$1,941 Estimated rent
Home value
$345,700
$308,000 - $387,000
$1,941/mo
Zestimate® history
Loading...
Owner options
Explore your selling options
What's special
Charming 3-Bedroom, 2-Bathroom Home with Exceptional Updates and Stunning Views.Welcome to this meticulously updated 3-bedroom, 2-bathroom home nestled in the heart of Pendleton, offering 1,728 sq ft of comfortable living space and stunning views. Built in 1978, this home blends classic charm with modern conveniences.Key Features:Updated Kitchen (2011): The heart of the home, this spacious kitchen was fully renovated to include high-end solid wood cabinets, under-cabinet lighting, and thoughtful design features such as pull-out spice racks, built-in garbage and recycling bins, a KitchenAid mixer pull-out, and custom cabinets for extra storage. Whether you're an experienced chef or an aspiring home cook, this kitchen is sure to impress.Garage & Workshop: The garage is a dream for DIY enthusiasts, with built-in cabinets, workbenches, and additional storage space. Plus, a dedicated craft room gives you the perfect space for hobbies or creative projects.Outdoor Retreat: Step outside onto the covered back deck, where you'll find breathtaking views of Pendleton and unforgettable sunsets. The elevated position of the home offers a front-row seat to nature’s beauty, making it an ideal place to unwind and entertain. Raised garden beds give green thumbs plenty of room to grow and cultivate their own space.Location: Situated in a serene neighborhood, this home offers the best of both worlds—a peaceful environment with easy access to local amenities, parks, and schools. The exterior steel siding is long lasting and low maintenance. Whether you're enjoying the tranquility of the back deck or exploring the charming city of Pendleton, you’ll feel right at home.
Zillow last checked: 8 hours ago
Listing updated: July 17, 2025 at 02:03am
Listed by:
Kevin Hale 541-969-8243,
Coldwell Banker Farley Company
Bought with:
Acacia Dallman, 201239623
MORE Realty, Inc.
Source: RMLS (OR),MLS#: 515829343
Facts & features
Interior
Bedrooms & bathrooms
- Bedrooms: 3
- Bathrooms: 2
- Full bathrooms: 2
Primary bedroom
- Level: Upper
Bedroom 2
- Level: Upper
Bedroom 3
- Level: Upper
Dining room
- Level: Main
Family room
- Level: Lower
Kitchen
- Level: Main
Living room
- Level: Main
Heating
- ENERGY STAR Qualified Equipment, Forced Air
Cooling
- Heat Pump
Appliances
- Included: Built In Oven, Cooktop, Dishwasher, Disposal, Free-Standing Refrigerator, Plumbed For Ice Maker, Gas Water Heater
Features
- Ceiling Fan(s), Granite, Pantry
- Flooring: Concrete, Tile
- Doors: Storm Door(s)
- Windows: Double Pane Windows
- Basement: Daylight,Finished,Storage Space
- Number of fireplaces: 2
- Fireplace features: Gas
Interior area
- Total structure area: 1,768
- Total interior livable area: 1,768 sqft
Property
Parking
- Total spaces: 1
- Parking features: Driveway, RV Access/Parking, Garage Door Opener, Attached
- Attached garage spaces: 1
- Has uncovered spaces: Yes
Features
- Levels: Two,Tri Level
- Stories: 3
- Patio & porch: Covered Deck, Deck
- Exterior features: Garden, Rain Barrel/Cistern(s), Yard
- Fencing: Fenced
- Has view: Yes
- View description: City, Territorial, Valley
Lot
- Size: 8,712 sqft
- Features: Gentle Sloping, Level, Terraced, SqFt 7000 to 9999
Details
- Additional structures: RVParking
- Parcel number: 112513
- Zoning: R2
Construction
Type & style
- Home type: SingleFamily
- Property subtype: Residential, Single Family Residence
Materials
- Metal Siding, Stone
- Foundation: Concrete Perimeter
- Roof: Composition
Condition
- Resale
- New construction: No
- Year built: 1978
Utilities & green energy
- Gas: Gas
- Sewer: Public Sewer
- Water: Public
- Utilities for property: DSL
Community & neighborhood
Location
- Region: Pendleton
Other
Other facts
- Listing terms: Cash,Conventional,FHA,VA Loan
- Road surface type: Paved
Price history
| Date | Event | Price |
|---|---|---|
| 7/15/2025 | Sold | $349,000$197/sqft |
Source: | ||
| 6/9/2025 | Pending sale | $349,000$197/sqft |
Source: | ||
| 4/30/2025 | Listed for sale | $349,000$197/sqft |
Source: | ||
Public tax history
| Year | Property taxes | Tax assessment |
|---|---|---|
| 2024 | $3,296 +5.4% | $177,980 +6.1% |
| 2022 | $3,128 +2.5% | $167,770 +3% |
| 2021 | $3,052 +3.5% | $162,890 +3% |
Find assessor info on the county website
Neighborhood: 97801
Nearby schools
GreatSchools rating
- NAPendleton Early Learning CenterGrades: PK-KDistance: 0.8 mi
- 5/10Sunridge Middle SchoolGrades: 6-8Distance: 1 mi
- 5/10Pendleton High SchoolGrades: 9-12Distance: 1.4 mi
Schools provided by the listing agent
- Elementary: Sherwood Hts
- Middle: Sunridge
- High: Pendleton
Source: RMLS (OR). This data may not be complete. We recommend contacting the local school district to confirm school assignments for this home.

Get pre-qualified for a loan
At Zillow Home Loans, we can pre-qualify you in as little as 5 minutes with no impact to your credit score.An equal housing lender. NMLS #10287.
