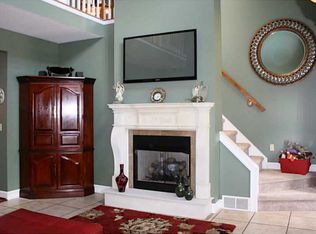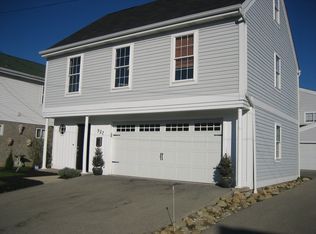Sold for $485,000 on 10/31/23
$485,000
925 Riverside Dr, Beaver, PA 15009
4beds
2,992sqft
Single Family Residence
Built in 1997
0.4 Acres Lot
$547,700 Zestimate®
$162/sqft
$2,223 Estimated rent
Home value
$547,700
$509,000 - $592,000
$2,223/mo
Zestimate® history
Loading...
Owner options
Explore your selling options
What's special
Welcome to this exquisite 2-story home nestled in a picturesque setting w/ breathtaking river views, offering a harmonious connection w/ nature. Main floor boasts high ceilings, updated kitchen w/ modern appliances, & formal dining room w/ patio access. Living room features a charming fireplace, perfect for cozy gatherings. Den provides a versatile space for work or relaxation, a full bath ensures convenience. Off the kitchen, a sunlit oasis awaits in the form of a tranquil sunroom. Upper level features two thoughtfully designed bedrooms for comfort & privacy, but the crown jewel is the opulent master suite. It offers a private deck overlooking the river, a spa-like en-suite bathroom w/ walk-in shower, 2 oversized sinks, & soaking tub. Suite also boasts a massive walk-in closet. For car enthusiasts, a detached six-car garage caters to all automotive and recreational needs, while a studio apartment above offers a separate living space for guests or potential rental income.
Zillow last checked: 8 hours ago
Listing updated: October 31, 2023 at 11:07am
Listed by:
Gina Giampietro 724-602-9752,
RE/MAX SELECT REALTY
Bought with:
Gina Giampietro
RE/MAX SELECT REALTY
Source: WPMLS,MLS#: 1620541 Originating MLS: West Penn Multi-List
Originating MLS: West Penn Multi-List
Facts & features
Interior
Bedrooms & bathrooms
- Bedrooms: 4
- Bathrooms: 4
- Full bathrooms: 4
Primary bedroom
- Level: Upper
- Dimensions: 20x17
Bedroom 2
- Level: Upper
- Dimensions: 16x15
Bedroom 3
- Level: Upper
- Dimensions: 17x13
Bedroom 4
- Level: Upper
- Dimensions: 16x14
Bonus room
- Level: Main
- Dimensions: 10x10
Den
- Level: Main
- Dimensions: 17x13
Dining room
- Level: Main
- Dimensions: 17x15
Kitchen
- Level: Main
- Dimensions: 21x13
Laundry
- Level: Upper
- Dimensions: 6x6
Living room
- Level: Main
- Dimensions: 21x18
Heating
- Forced Air, Gas
Cooling
- Central Air
Appliances
- Included: Some Gas Appliances, Dishwasher, Disposal, Microwave, Refrigerator, Stove
Features
- Wet Bar, Jetted Tub, Kitchen Island, Pantry, Window Treatments
- Flooring: Ceramic Tile, Hardwood, Carpet
- Windows: Multi Pane, Window Treatments
- Has basement: No
- Number of fireplaces: 1
- Fireplace features: Gas, Family/Living/Great Room
Interior area
- Total structure area: 2,992
- Total interior livable area: 2,992 sqft
Property
Parking
- Total spaces: 6
- Parking features: Detached, Garage, Garage Door Opener
- Has garage: Yes
Features
- Levels: Two
- Stories: 2
- Pool features: None
- Has spa: Yes
- Has view: Yes
- View description: River
- Has water view: Yes
- Water view: River
- Waterfront features: River Front
Lot
- Size: 0.40 Acres
- Dimensions: 49 x 165 x 49 x 163
Details
- Parcel number: 170020203000
Construction
Type & style
- Home type: SingleFamily
- Architectural style: Colonial,Two Story
- Property subtype: Single Family Residence
Materials
- Vinyl Siding
- Roof: Asphalt
Condition
- New Construction
- New construction: Yes
- Year built: 1997
Details
- Warranty included: Yes
Utilities & green energy
- Sewer: Public Sewer
- Water: Public
Community & neighborhood
Location
- Region: Beaver
Price history
| Date | Event | Price |
|---|---|---|
| 10/31/2023 | Sold | $485,000$162/sqft |
Source: | ||
| 9/4/2023 | Contingent | $485,000$162/sqft |
Source: | ||
| 8/23/2023 | Listed for sale | $485,000+31.1%$162/sqft |
Source: | ||
| 7/18/2019 | Sold | $369,900$124/sqft |
Source: | ||
| 5/26/2019 | Pending sale | $369,900$124/sqft |
Source: Keller Williams Realty #1394648 Report a problem | ||
Public tax history
| Year | Property taxes | Tax assessment |
|---|---|---|
| 2023 | $4,878 +2.7% | $33,350 |
| 2022 | $4,749 +2.3% | $33,350 |
| 2021 | $4,642 +3.9% | $33,350 |
Find assessor info on the county website
Neighborhood: 15009
Nearby schools
GreatSchools rating
- NACollege Square El SchoolGrades: K-2Distance: 0.8 mi
- 6/10Beaver Area Middle SchoolGrades: 7-8Distance: 1.4 mi
- 8/10Beaver Area Senior High SchoolGrades: 9-12Distance: 1.4 mi
Schools provided by the listing agent
- District: Beaver Area
Source: WPMLS. This data may not be complete. We recommend contacting the local school district to confirm school assignments for this home.

Get pre-qualified for a loan
At Zillow Home Loans, we can pre-qualify you in as little as 5 minutes with no impact to your credit score.An equal housing lender. NMLS #10287.

