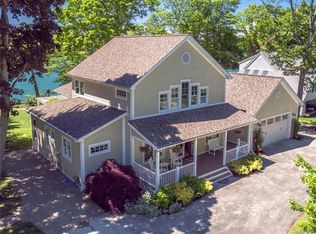Closed
$803,000
925 River Rd, Youngstown, NY 14174
3beds
2,406sqft
Single Family Residence
Built in 1941
0.61 Acres Lot
$886,600 Zestimate®
$334/sqft
$3,559 Estimated rent
Home value
$886,600
$780,000 - $1.01M
$3,559/mo
Zestimate® history
Loading...
Owner options
Explore your selling options
What's special
Welcome to 925 River Road in Youngstown, a charming waterfront home with modern upgrades. This 3-bedroom, 2.5-bathroom property offers breathtaking Niagara River views and stunning sunsets year-round. It features two docks for easy river access, perfect for boating enthusiasts, and outdoor spaces like the upstairs balcony and downstairs porch for relaxation. Inside, the home boasts newer appliances, a large capacity water heater, new windows, and original hardwood floors, all in pristine condition. The primary suite includes a whirlpool tub with serene river views, and a flexible space that could easily be converted into a fourth bedroom. Practical upgrades include a two-car attached garage, central air, and remodeled mechanics, making this home both beautiful and move-in ready. Experience the best of waterfront living in this peaceful, scenic setting—don’t miss your chance to own this exceptional property! Offers are due on September 25, 2024 at 12:00PM
Zillow last checked: 8 hours ago
Listing updated: November 18, 2024 at 02:11pm
Listed by:
Vincenzo Bianco 716-352-9913,
HUNT Real Estate Corporation
Bought with:
Dian C Ruta, 10301201547
Great Lakes Real Estate Inc.
Source: NYSAMLSs,MLS#: B1564466 Originating MLS: Buffalo
Originating MLS: Buffalo
Facts & features
Interior
Bedrooms & bathrooms
- Bedrooms: 3
- Bathrooms: 3
- Full bathrooms: 2
- 1/2 bathrooms: 1
- Main level bathrooms: 1
- Main level bedrooms: 1
Heating
- Gas, Forced Air
Cooling
- Central Air
Appliances
- Included: Gas Oven, Gas Range, Gas Water Heater, Microwave, Refrigerator
- Laundry: In Basement
Features
- Breakfast Bar, Den, Separate/Formal Dining Room, Eat-in Kitchen, Separate/Formal Living Room, Granite Counters, Jetted Tub, Kitchen Island, Pantry, Pull Down Attic Stairs, Sliding Glass Door(s), Solid Surface Counters, Bedroom on Main Level, Bath in Primary Bedroom
- Flooring: Carpet, Hardwood, Tile, Varies
- Doors: Sliding Doors
- Basement: Full,Sump Pump
- Attic: Pull Down Stairs
- Number of fireplaces: 1
Interior area
- Total structure area: 2,406
- Total interior livable area: 2,406 sqft
Property
Parking
- Total spaces: 2
- Parking features: Attached, Garage
- Attached garage spaces: 2
Features
- Levels: Two
- Stories: 2
- Patio & porch: Balcony, Deck, Patio
- Exterior features: Awning(s), Blacktop Driveway, Balcony, Deck, Dock, Patio, See Remarks
- Has view: Yes
- View description: Water
- Has water view: Yes
- Water view: Water
- Waterfront features: Beach Access, Deeded Access, Dock Access, River Access, Stream
- Body of water: Niagara River
Lot
- Size: 0.61 Acres
- Dimensions: 93 x 285
- Features: Rectangular, Rectangular Lot
Details
- Parcel number: 2934010590100001024000
- Special conditions: Standard
Construction
Type & style
- Home type: SingleFamily
- Architectural style: Two Story
- Property subtype: Single Family Residence
Materials
- Vinyl Siding, Copper Plumbing
- Foundation: Block
- Roof: Asphalt
Condition
- Resale
- Year built: 1941
Utilities & green energy
- Sewer: Connected
- Water: Connected, Lake, Public, River
- Utilities for property: High Speed Internet Available, Sewer Connected, Water Connected
Community & neighborhood
Location
- Region: Youngstown
- Subdivision: New York State Mile Reser
Other
Other facts
- Listing terms: Cash,Conventional
Price history
| Date | Event | Price |
|---|---|---|
| 11/18/2024 | Sold | $803,000+10.2%$334/sqft |
Source: | ||
| 9/26/2024 | Pending sale | $728,900$303/sqft |
Source: | ||
| 9/12/2024 | Listed for sale | $728,900$303/sqft |
Source: | ||
Public tax history
| Year | Property taxes | Tax assessment |
|---|---|---|
| 2024 | -- | $268,000 |
| 2023 | -- | $268,000 |
| 2022 | -- | $268,000 |
Find assessor info on the county website
Neighborhood: 14174
Nearby schools
GreatSchools rating
- NAPrimary Education CenterGrades: PK-4Distance: 2.3 mi
- 4/10Lewiston Porter Middle SchoolGrades: 6-8Distance: 2.3 mi
- 8/10Lewiston Porter Senior High SchoolGrades: 9-12Distance: 2.3 mi
Schools provided by the listing agent
- District: Lewiston-Porter
Source: NYSAMLSs. This data may not be complete. We recommend contacting the local school district to confirm school assignments for this home.
