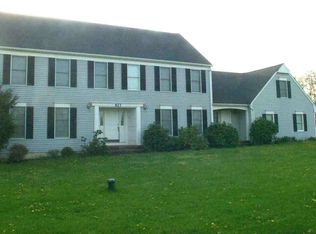Closed
Street View
$805,000
925 River Rd, Hillsborough Twp., NJ 08844
4beds
4baths
--sqft
Single Family Residence
Built in 1986
2 Acres Lot
$821,300 Zestimate®
$--/sqft
$5,003 Estimated rent
Home value
$821,300
$756,000 - $895,000
$5,003/mo
Zestimate® history
Loading...
Owner options
Explore your selling options
What's special
Zillow last checked: February 16, 2026 at 11:15pm
Listing updated: August 29, 2025 at 09:10am
Listed by:
Alex Monaco 609-303-3456,
Re/Max Instyle
Bought with:
Tara L. Joswick
Re/Max Instyle
Source: GSMLS,MLS#: 3971890
Facts & features
Price history
| Date | Event | Price |
|---|---|---|
| 8/29/2025 | Sold | $805,000-5.3% |
Source: | ||
| 8/7/2025 | Pending sale | $850,000 |
Source: | ||
| 6/26/2025 | Listed for sale | $850,000+206.9% |
Source: | ||
| 8/3/1995 | Sold | $277,000 |
Source: Public Record Report a problem | ||
Public tax history
| Year | Property taxes | Tax assessment |
|---|---|---|
| 2025 | $12,239 +7.6% | $586,700 +7.6% |
| 2024 | $11,377 +4.2% | $545,400 +7.6% |
| 2023 | $10,918 +1% | $507,100 +5% |
Find assessor info on the county website
Neighborhood: 08844
Nearby schools
GreatSchools rating
- 5/10Auten Road Intermediate SchoolGrades: 5-6Distance: 2.4 mi
- 7/10Hillsborough Middle SchoolGrades: 7-8Distance: 3.2 mi
- 8/10Hillsborough High SchoolGrades: 9-12Distance: 3.8 mi
Get a cash offer in 3 minutes
Find out how much your home could sell for in as little as 3 minutes with a no-obligation cash offer.
Estimated market value$821,300
Get a cash offer in 3 minutes
Find out how much your home could sell for in as little as 3 minutes with a no-obligation cash offer.
Estimated market value
$821,300
