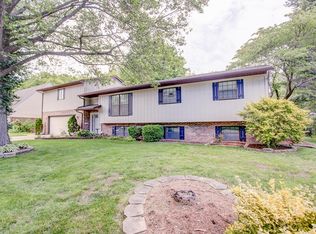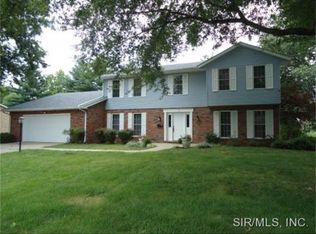Closed
Listing Provided by:
Tanya Hawkins 618-792-9427,
RE/MAX Preferred,
Dawn M Tomko 618-250-5300,
RE/MAX Preferred
Bought with: Brick Street Group
$283,000
925 Reiss Rd, O'Fallon, IL 62269
4beds
2,950sqft
Single Family Residence
Built in 1975
0.29 Acres Lot
$329,600 Zestimate®
$96/sqft
$2,704 Estimated rent
Home value
$329,600
$313,000 - $349,000
$2,704/mo
Zestimate® history
Loading...
Owner options
Explore your selling options
What's special
Welcome home to your next chapter! The main floor of this spacious home offers an eat in kitchen with plenty of cabinet space and a door that leads to the fantastic back deck that's perfect for entertaining. The laundry room provides plenty of storage while still providing enough space to double as a mud room. The gorgeous living room with wood burning fireplace and built in shelving flows into the large sun room that also has access to the impressive deck that overlooks the backyard! Don’t forget the formal dining room and sitting room! There's space for everyone! Upstairs, the primary bedroom suite complete with private luxury bath and closets boasts a gas fireplace, perfect for those chilly nights! The three secondary rooms feature great space and plenty of storage. Conveniently located near shopping, entertainment, restaurants, and I-64 with quick access to downtown St Louis or Scott AFB. Don’t miss out on your chance to see this great home in the heart of O’Fallon for yourself! Additional Rooms: Sun Room
Zillow last checked: 8 hours ago
Listing updated: April 28, 2025 at 05:33pm
Listing Provided by:
Tanya Hawkins 618-792-9427,
RE/MAX Preferred,
Dawn M Tomko 618-250-5300,
RE/MAX Preferred
Bought with:
Reggie Resper, 471018702
Brick Street Group
Source: MARIS,MLS#: 23042698 Originating MLS: Southwestern Illinois Board of REALTORS
Originating MLS: Southwestern Illinois Board of REALTORS
Facts & features
Interior
Bedrooms & bathrooms
- Bedrooms: 4
- Bathrooms: 3
- Full bathrooms: 2
- 1/2 bathrooms: 1
- Main level bathrooms: 1
Primary bedroom
- Features: Floor Covering: Carpeting, Wall Covering: Some
- Level: Upper
- Area: 324
- Dimensions: 12x27
Bedroom
- Features: Floor Covering: Carpeting, Wall Covering: Some
- Level: Upper
- Area: 154
- Dimensions: 11x14
Bedroom
- Features: Floor Covering: Carpeting, Wall Covering: Some
- Level: Upper
- Area: 140
- Dimensions: 10x14
Bedroom
- Features: Floor Covering: Carpeting, Wall Covering: Some
- Level: Upper
- Area: 154
- Dimensions: 11x14
Primary bathroom
- Features: Floor Covering: Ceramic Tile, Wall Covering: None
- Level: Upper
- Area: 120
- Dimensions: 12x10
Bathroom
- Features: Floor Covering: Ceramic Tile, Wall Covering: None
- Level: Main
- Area: 30
- Dimensions: 6x5
Bathroom
- Features: Floor Covering: Ceramic Tile, Wall Covering: None
- Level: Upper
- Area: 50
- Dimensions: 10x5
Breakfast room
- Features: Floor Covering: Ceramic Tile, Wall Covering: Some
- Level: Main
- Area: 130
- Dimensions: 13x10
Dining room
- Features: Floor Covering: Laminate, Wall Covering: Some
- Level: Main
- Area: 182
- Dimensions: 14x13
Kitchen
- Features: Floor Covering: Ceramic Tile, Wall Covering: Some
- Level: Main
- Area: 156
- Dimensions: 13x12
Laundry
- Features: Floor Covering: Ceramic Tile, Wall Covering: Some
- Level: Main
- Area: 169
- Dimensions: 13x13
Living room
- Features: Floor Covering: Laminate, Wall Covering: None
- Level: Main
- Area: 345
- Dimensions: 23x15
Sitting room
- Features: Floor Covering: Laminate, Wall Covering: Some
- Level: Main
- Area: 192
- Dimensions: 16x12
Sunroom
- Features: Floor Covering: Luxury Vinyl Plank, Wall Covering: Some
- Level: Main
- Area: 324
- Dimensions: 12x27
Heating
- Forced Air, Natural Gas
Cooling
- Ceiling Fan(s), Central Air, Electric
Appliances
- Included: Dishwasher, Disposal, Double Oven, Gas Cooktop, Refrigerator, Oven, Gas Water Heater
- Laundry: Main Level
Features
- Entrance Foyer, Double Vanity, Separate Dining, Breakfast Bar, Breakfast Room, Eat-in Kitchen
- Doors: Sliding Doors
- Windows: Skylight(s)
- Basement: Crawl Space
- Number of fireplaces: 2
- Fireplace features: Wood Burning, Living Room, Master Bedroom
Interior area
- Total structure area: 2,950
- Total interior livable area: 2,950 sqft
- Finished area above ground: 2,950
- Finished area below ground: 0
Property
Parking
- Total spaces: 2
- Parking features: Attached, Garage
- Attached garage spaces: 2
Features
- Levels: Two
- Patio & porch: Deck
Lot
- Size: 0.29 Acres
- Dimensions: 104 x 135 x 105 x 133
Details
- Parcel number: 0420.0303090
- Special conditions: Standard
Construction
Type & style
- Home type: SingleFamily
- Architectural style: Other,Traditional
- Property subtype: Single Family Residence
Materials
- Stone Veneer, Brick Veneer
Condition
- Year built: 1975
Utilities & green energy
- Sewer: Public Sewer
- Water: Public
- Utilities for property: Natural Gas Available
Community & neighborhood
Location
- Region: Ofallon
- Subdivision: Fairwood East
Other
Other facts
- Listing terms: Cash,Conventional,FHA,VA Loan
- Ownership: Private
- Road surface type: Concrete
Price history
| Date | Event | Price |
|---|---|---|
| 10/12/2023 | Sold | $283,000-2.1%$96/sqft |
Source: | ||
| 9/5/2023 | Contingent | $289,000$98/sqft |
Source: | ||
| 8/22/2023 | Price change | $289,000-3.3%$98/sqft |
Source: | ||
| 7/28/2023 | Listed for sale | $299,000+37.2%$101/sqft |
Source: | ||
| 8/8/2019 | Sold | $217,900$74/sqft |
Source: | ||
Public tax history
| Year | Property taxes | Tax assessment |
|---|---|---|
| 2023 | $6,129 +6.4% | $86,898 +8.8% |
| 2022 | $5,759 -2.2% | $79,891 -0.3% |
| 2021 | $5,887 +0.9% | $80,148 +2.1% |
Find assessor info on the county website
Neighborhood: 62269
Nearby schools
GreatSchools rating
- 10/10Estelle Kampmeyer Elementary SchoolGrades: PK-5Distance: 0.3 mi
- 6/10Amelia V Carriel Jr High SchoolGrades: 6-8Distance: 0.5 mi
- 7/10O'Fallon High SchoolGrades: 9-12Distance: 1.2 mi
Schools provided by the listing agent
- Elementary: Ofallon Dist 90
- Middle: Ofallon Dist 90
- High: Ofallon
Source: MARIS. This data may not be complete. We recommend contacting the local school district to confirm school assignments for this home.
Get a cash offer in 3 minutes
Find out how much your home could sell for in as little as 3 minutes with a no-obligation cash offer.
Estimated market value$329,600
Get a cash offer in 3 minutes
Find out how much your home could sell for in as little as 3 minutes with a no-obligation cash offer.
Estimated market value
$329,600

