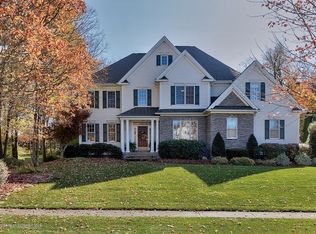Sold for $540,000 on 06/05/23
$540,000
925 Parkview Rd, Moscow, PA 18444
3beds
2,600sqft
Residential, Single Family Residence
Built in 1992
0.5 Acres Lot
$586,700 Zestimate®
$208/sqft
$2,862 Estimated rent
Home value
$586,700
$551,000 - $628,000
$2,862/mo
Zestimate® history
Loading...
Owner options
Explore your selling options
What's special
Well maintained home in the Heart of Harmony Hills. Across from Harmony Park. 3 BR plus large bonus room, 2.5 Bath, First floor office, First floor Laundry room, Hardwood floors, Stone faced Fireplace, two 50 gallon water heaters, Generator, 2 car attached garage. Plenty of storage space, Abundance of natural light throughout, Mature landscaping, Sunroom overlooks peaceful, private backyard setting., Baths: 1 Half Lev 1,Full Bath - Master,Modern,2+ Bath Lev 2, Beds: 2+ Bed 2nd,Mstr 2nd, SqFt Fin - Main: 1400.00, SqFt Fin - 3rd: 0.00, Tax Information: Available, Dining Area: Y, Modern Kitchen: Y, SqFt Fin - 2nd: 1200.00
Zillow last checked: 8 hours ago
Listing updated: September 07, 2024 at 09:27pm
Listed by:
MELISSA QUINN LESTRANGE,
REALTY NETWORK GROUP
Bought with:
Joan McKenna, RS288964
Coldwell Banker Town & Country Properties
Source: GSBR,MLS#: 231531
Facts & features
Interior
Bedrooms & bathrooms
- Bedrooms: 3
- Bathrooms: 3
- Full bathrooms: 2
- 1/2 bathrooms: 1
Primary bedroom
- Description: Walk-In-Closet 12x6
- Area: 300 Square Feet
- Dimensions: 25 x 12
Bedroom 2
- Area: 126 Square Feet
- Dimensions: 12 x 10.5
Bedroom 3
- Area: 144 Square Feet
- Dimensions: 12 x 12
Primary bathroom
- Description: 5x8 Shower Are
- Area: 143 Square Feet
- Dimensions: 13 x 11
Bathroom 1
- Area: 21 Square Feet
- Dimensions: 7 x 3
Bathroom 2
- Area: 51.6 Square Feet
- Dimensions: 8.6 x 6
Bonus room
- Area: 432 Square Feet
- Dimensions: 24 x 18
Dining room
- Area: 193.05 Square Feet
- Dimensions: 14.3 x 13.5
Other
- Area: 270 Square Feet
- Dimensions: 18 x 15
Foyer
- Description: Hardwood Floor 3x4 Closet
- Area: 160 Square Feet
- Dimensions: 20 x 8
Kitchen
- Description: Ss Appliances, Granite, Hardwood
- Area: 216 Square Feet
- Dimensions: 18 x 12
Laundry
- Description: 7x7 Utility Closet
- Area: 56 Square Feet
- Dimensions: 8 x 7
Living room
- Description: Stone Faced Fireplace Hardwood Floor
- Area: 288 Square Feet
- Dimensions: 24 x 12
Office
- Area: 108 Square Feet
- Dimensions: 12 x 9
Heating
- Electric, Propane
Cooling
- Central Air
Appliances
- Included: Disposal, Trash Compactor, Refrigerator, Microwave, Electric Range, Electric Oven, Dishwasher
- Laundry: Electric Dryer Hookup, Washer Hookup, Gas Dryer Hookup
Features
- Eat-in Kitchen, Walk-In Closet(s)
- Flooring: Carpet, Wood, Tile, Concrete
- Doors: Storm Door(s)
- Windows: Storm Window(s)
- Basement: Concrete,Unfinished,Sump Pump,Interior Entry,Full,Exterior Entry
- Attic: Storage,Pull Down Stairs
- Number of fireplaces: 1
- Fireplace features: Gas, Stone, Living Room
Interior area
- Total structure area: 2,600
- Total interior livable area: 2,600 sqft
- Finished area above ground: 2,600
- Finished area below ground: 0
Property
Parking
- Total spaces: 2
- Parking features: Concrete, Paved, On Street, Off Street, Garage Door Opener, Driveway
- Garage spaces: 2
- Has uncovered spaces: Yes
Features
- Levels: Two,One and One Half
- Stories: 2
- Patio & porch: Porch
- Frontage length: 113.00
Lot
- Size: 0.50 Acres
- Dimensions: 113 x 191 x 113 x 191
- Features: Landscaped, Rectangular Lot
Details
- Parcel number: 1980101000194
- Zoning description: Residential
Construction
Type & style
- Home type: SingleFamily
- Architectural style: Traditional
- Property subtype: Residential, Single Family Residence
Materials
- Vinyl Siding
- Roof: Composition,Wood
Condition
- New construction: No
- Year built: 1992
Utilities & green energy
- Electric: Circuit Breakers
- Sewer: Public Sewer
- Water: Well
Community & neighborhood
Location
- Region: Moscow
- Subdivision: Harmony Hills
Other
Other facts
- Listing terms: Cash,VA Loan,FHA,Conventional
Price history
| Date | Event | Price |
|---|---|---|
| 6/5/2023 | Sold | $540,000+2.9%$208/sqft |
Source: | ||
| 4/29/2023 | Pending sale | $525,000$202/sqft |
Source: | ||
| 4/26/2023 | Listed for sale | $525,000$202/sqft |
Source: | ||
Public tax history
| Year | Property taxes | Tax assessment |
|---|---|---|
| 2024 | $7,964 +3.8% | $30,000 |
| 2023 | $7,674 +3% | $30,000 |
| 2022 | $7,454 +2% | $30,000 |
Find assessor info on the county website
Neighborhood: 18444
Nearby schools
GreatSchools rating
- 7/10Moscow El SchoolGrades: K-3Distance: 0.5 mi
- 6/10North Pocono Middle SchoolGrades: 6-8Distance: 0.7 mi
- 6/10North Pocono High SchoolGrades: 9-12Distance: 0.7 mi

Get pre-qualified for a loan
At Zillow Home Loans, we can pre-qualify you in as little as 5 minutes with no impact to your credit score.An equal housing lender. NMLS #10287.
