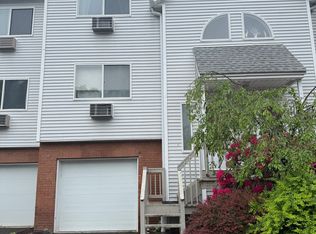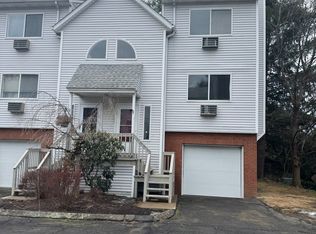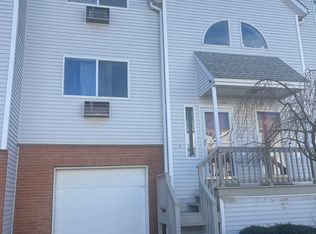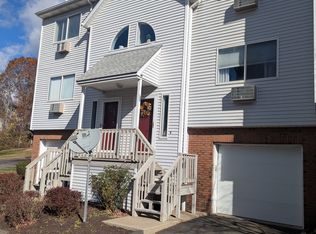Sold for $220,000 on 02/01/24
$220,000
925 Oronoke Road #36K, Waterbury, CT 06708
2beds
1,430sqft
Condominium, Townhouse
Built in 1986
-- sqft lot
$246,400 Zestimate®
$154/sqft
$2,045 Estimated rent
Home value
$246,400
$234,000 - $259,000
$2,045/mo
Zestimate® history
Loading...
Owner options
Explore your selling options
What's special
Attractive 2 Bedroom, 1.5 Bath Townhouse unit located in desirable Oronoke Ridge, off Exit 17 of I-84. Some of the exciting features of this unit include an open floor plan, encompassing the Living Room, Dining Room and Kitchen. A Deck is located off the Dining Room, overlooking the beautiful back lawn, and the treed lot for privacy. A palladium window is straight ahead as you walk up to the Bedrooms. The Primary Bedroom has a Jack & Jill Bath, and a walk-in closet. The Primary Bedroom windows overlook the beautiful back lawn. The lower level is perfect for a playroom or home office. A Laundry Room, and One Car Garage complete the lower level. A great complex, and a great location to commute from.
Zillow last checked: 8 hours ago
Listing updated: July 09, 2024 at 08:19pm
Listed by:
Lisa Bowman 203-733-7638,
Coldwell Banker Realty 860-354-4111
Bought with:
Michael Albert, REB.0794019
RE/MAX RISE
Melanie Polanco
RE/MAX RISE
Source: Smart MLS,MLS#: 170614881
Facts & features
Interior
Bedrooms & bathrooms
- Bedrooms: 2
- Bathrooms: 2
- Full bathrooms: 1
- 1/2 bathrooms: 1
Primary bedroom
- Features: Jack & Jill Bath, Walk-In Closet(s), Wall/Wall Carpet
- Level: Upper
- Area: 224 Square Feet
- Dimensions: 14 x 16
Bedroom
- Features: Wall/Wall Carpet
- Level: Upper
- Area: 130 Square Feet
- Dimensions: 10 x 13
Dining room
- Features: Balcony/Deck, Sliders, Hardwood Floor, Laminate Floor
- Level: Main
- Area: 110 Square Feet
- Dimensions: 10 x 11
Kitchen
- Features: Breakfast Bar, Tile Floor
- Level: Main
- Area: 88 Square Feet
- Dimensions: 8 x 11
Living room
- Features: Fireplace, Hardwood Floor, Laminate Floor
- Level: Main
- Area: 204 Square Feet
- Dimensions: 12 x 17
Office
- Features: Wall/Wall Carpet
- Level: Lower
- Area: 135 Square Feet
- Dimensions: 9 x 15
Other
- Features: Laundry Hookup
- Level: Lower
Heating
- Baseboard, Electric
Cooling
- Wall Unit(s)
Appliances
- Included: Oven/Range, Refrigerator, Dishwasher, Washer, Dryer, Electric Water Heater
- Laundry: Lower Level
Features
- Basement: Partially Finished,Heated,Interior Entry,Liveable Space
- Attic: None
- Number of fireplaces: 1
Interior area
- Total structure area: 1,430
- Total interior livable area: 1,430 sqft
- Finished area above ground: 1,330
- Finished area below ground: 100
Property
Parking
- Total spaces: 1
- Parking features: Attached
- Attached garage spaces: 1
Features
- Stories: 3
- Patio & porch: Deck
Lot
- Features: Level
Details
- Parcel number: 2357555
- Zoning: RM
Construction
Type & style
- Home type: Condo
- Architectural style: Townhouse
- Property subtype: Condominium, Townhouse
Materials
- Vinyl Siding
Condition
- New construction: No
- Year built: 1986
Utilities & green energy
- Sewer: Public Sewer
- Water: Public
Community & neighborhood
Community
- Community features: Golf, Health Club, Library, Medical Facilities, Park, Near Public Transport
Location
- Region: Waterbury
- Subdivision: Country Club
HOA & financial
HOA
- Has HOA: Yes
- HOA fee: $350 monthly
- Amenities included: Management
- Services included: Maintenance Grounds, Trash, Snow Removal, Water, Sewer, Road Maintenance, Insurance
Price history
| Date | Event | Price |
|---|---|---|
| 2/1/2024 | Sold | $220,000+3.8%$154/sqft |
Source: | ||
| 1/31/2024 | Pending sale | $212,000$148/sqft |
Source: | ||
| 12/23/2023 | Contingent | $212,000$148/sqft |
Source: | ||
| 12/18/2023 | Listed for sale | $212,000+21.1%$148/sqft |
Source: | ||
| 10/31/2022 | Sold | $175,000+2.9%$122/sqft |
Source: | ||
Public tax history
| Year | Property taxes | Tax assessment |
|---|---|---|
| 2025 | $4,912 -9% | $109,200 |
| 2024 | $5,399 -8.8% | $109,200 |
| 2023 | $5,918 +56.7% | $109,200 +74.1% |
Find assessor info on the county website
Neighborhood: Town Plot
Nearby schools
GreatSchools rating
- 5/10B. W. Tinker SchoolGrades: PK-5Distance: 1.1 mi
- 4/10West Side Middle SchoolGrades: 6-8Distance: 1.6 mi
- 1/10John F. Kennedy High SchoolGrades: 9-12Distance: 1.7 mi

Get pre-qualified for a loan
At Zillow Home Loans, we can pre-qualify you in as little as 5 minutes with no impact to your credit score.An equal housing lender. NMLS #10287.
Sell for more on Zillow
Get a free Zillow Showcase℠ listing and you could sell for .
$246,400
2% more+ $4,928
With Zillow Showcase(estimated)
$251,328


