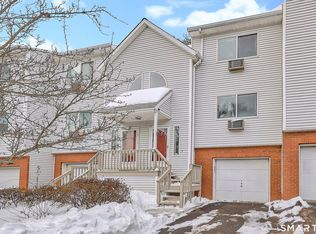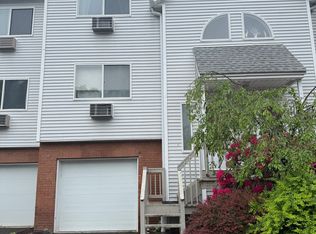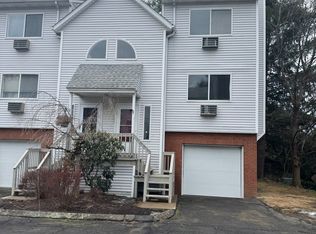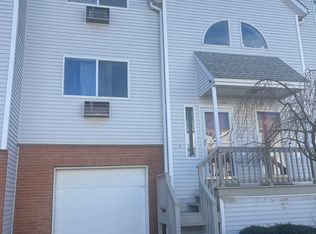Sold for $241,000
$241,000
925 Oronoke Road #36G, Waterbury, CT 06708
2beds
1,330sqft
Condominium, Townhouse
Built in 1986
-- sqft lot
$-- Zestimate®
$181/sqft
$2,046 Estimated rent
Home value
Not available
Estimated sales range
Not available
$2,046/mo
Zestimate® history
Loading...
Owner options
Explore your selling options
What's special
Welcome to this inviting 2-bedroom townhouse located in one of the area's most desirable complexes for layouts and close proximity to two touching towns. The standout feature of this unit is its prime placement within the complex, easy in and out access, offering both privacy and easy access to amenities nearby, with backyard privacy and view. This well-maintained condo features 2 spacious bedrooms, 1.5 baths, a finished lower-level bonus space, and a dedicated laundry room for added convenience. The eat in kitchen features a breakfast bar and dining area fit for stools and full-size table, and sliders to the deck with steps to the stunning backyard area. The lower level, as mentioned above, features a finished room for office, gym, or your choice for use, and enjoy the comfort of an under-house one-car garage with direct access to your home. Recent upgrades include new shower in full bath, new hot water heater and windows, offering peace of mind and energy efficiency. Seller is offering it fully finished for additional fee. Complex is FHA approved. Don't miss this fantastic opportunity to own a truly move-in ready home in a sought-after community!
Zillow last checked: 8 hours ago
Listing updated: October 01, 2025 at 05:35pm
Listed by:
Lauren Hill 203-927-3411,
Mark Tavares Realty, LLC 203-720-7172
Bought with:
Emjay A. Johnson, RES.0828765
Mark Tavares Realty, LLC
Source: Smart MLS,MLS#: 24101709
Facts & features
Interior
Bedrooms & bathrooms
- Bedrooms: 2
- Bathrooms: 2
- Full bathrooms: 1
- 1/2 bathrooms: 1
Primary bedroom
- Features: Full Bath
- Level: Upper
Bedroom
- Level: Upper
Bathroom
- Level: Main
Kitchen
- Features: Balcony/Deck, Breakfast Bar, Ceiling Fan(s), Dining Area
- Level: Main
Living room
- Features: Fireplace
- Level: Main
Office
- Level: Lower
Heating
- Heat Pump, Forced Air, Electric
Cooling
- Ceiling Fan(s), Ductless, Wall Unit(s)
Appliances
- Included: Electric Range, Microwave, Dishwasher, Electric Water Heater, Water Heater
- Laundry: Lower Level
Features
- Basement: Full,Garage Access,Liveable Space
- Attic: None
- Number of fireplaces: 1
Interior area
- Total structure area: 1,330
- Total interior livable area: 1,330 sqft
- Finished area above ground: 1,330
Property
Parking
- Total spaces: 2
- Parking features: Attached, Paved
- Attached garage spaces: 1
Features
- Stories: 3
- Patio & porch: Deck
Lot
- Features: Wooded, Cul-De-Sac
Details
- Parcel number: 2357551
- Zoning: RM
Construction
Type & style
- Home type: Condo
- Architectural style: Townhouse
- Property subtype: Condominium, Townhouse
Materials
- Vinyl Siding
Condition
- New construction: No
- Year built: 1986
Utilities & green energy
- Sewer: Public Sewer
- Water: Public
Community & neighborhood
Community
- Community features: Golf, Medical Facilities, Private School(s), Near Public Transport, Shopping/Mall
Location
- Region: Waterbury
- Subdivision: Town Plot
HOA & financial
HOA
- Has HOA: Yes
- HOA fee: $365 monthly
- Amenities included: Management
- Services included: Maintenance Grounds, Trash, Snow Removal, Sewer
Price history
| Date | Event | Price |
|---|---|---|
| 10/1/2025 | Sold | $241,000+0.4%$181/sqft |
Source: | ||
| 8/5/2025 | Pending sale | $239,999$180/sqft |
Source: | ||
| 6/5/2025 | Listed for sale | $239,999+9.1%$180/sqft |
Source: | ||
| 6/14/2023 | Sold | $220,000+4.8%$165/sqft |
Source: | ||
| 4/27/2023 | Contingent | $210,000$158/sqft |
Source: | ||
Public tax history
| Year | Property taxes | Tax assessment |
|---|---|---|
| 2025 | $4,912 -9% | $109,200 |
| 2024 | $5,399 -8.8% | $109,200 |
| 2023 | $5,918 +56.7% | $109,200 +74.1% |
Find assessor info on the county website
Neighborhood: Town Plot
Nearby schools
GreatSchools rating
- 5/10B. W. Tinker SchoolGrades: PK-5Distance: 1.1 mi
- 4/10West Side Middle SchoolGrades: 6-8Distance: 1.6 mi
- 1/10John F. Kennedy High SchoolGrades: 9-12Distance: 1.7 mi
Schools provided by the listing agent
- Elementary: B. W. Tinker
- Middle: West Side
- High: John F. Kennedy
Source: Smart MLS. This data may not be complete. We recommend contacting the local school district to confirm school assignments for this home.
Get pre-qualified for a loan
At Zillow Home Loans, we can pre-qualify you in as little as 5 minutes with no impact to your credit score.An equal housing lender. NMLS #10287.



