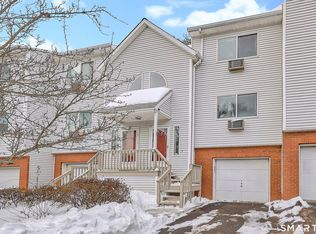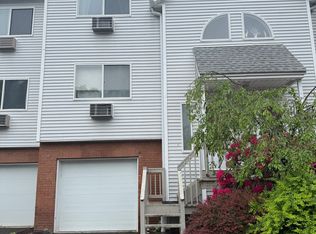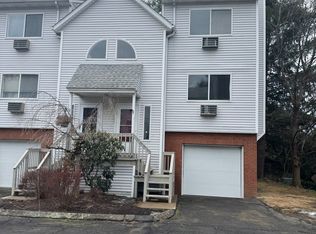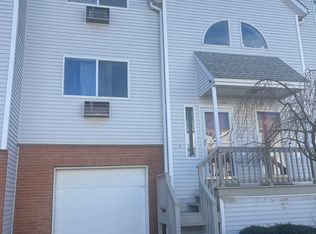Sold for $224,900
$224,900
925 Oronoke Road #34C, Waterbury, CT 06708
2beds
1,042sqft
Condominium, Townhouse
Built in 1989
-- sqft lot
$232,700 Zestimate®
$216/sqft
$1,865 Estimated rent
Home value
$232,700
$207,000 - $263,000
$1,865/mo
Zestimate® history
Loading...
Owner options
Explore your selling options
What's special
Welcome to 925 Oronoke Rd, Unit #34C! This beautifully updated townhouse, nestled in the heart of Waterbury, offers an open floor plan that seamlessly connects each space, creating a welcoming flow throughout. The inviting living room, complete with a cozy wood-burning fireplace, sets the perfect atmosphere for unwinding after a long day. Whether you're relaxing with a book or entertaining guests, this space is sure to impress. The bright and airy dining area opens to your very own private deck-an ideal spot for enjoying your morning coffee, grilling, or simply soaking in the fresh air. The updated kitchen is a true showstopper, featuring stainless steel appliances, soft-close cabinets offering ample storage, and gorgeous quartz countertops. An eat-in counter provides the perfect space for casual dining or extra prep work, blending style and functionality in one beautiful package. Upstairs, you'll find two spacious bedrooms, each offering plenty of room to relax and recharge. A stylish 4-piece bathroom provides a serene retreat, while a convenient half bath on the main level adds both ease and practicality. With luxurious vinyl plank flooring throughout all rooms and tiled floors in both bathrooms, every corner of this home has been thoughtfully remodeled. The modern finishes and attention to detail make this townhouse a true gem. Perfectly located, beautifully updated, and FHA approved-this home is truly move-in ready and waiting for you to make it your own!
Zillow last checked: 8 hours ago
Listing updated: April 21, 2025 at 01:56pm
Listed by:
J. Boswell Team at LPT Realty,
Jessica Boswell 860-357-0704,
LPT Realty 877-366-2213
Bought with:
Jimmy Rodriguez, REB.0757213
Quality Homes of Waterbury
Source: Smart MLS,MLS#: 24079679
Facts & features
Interior
Bedrooms & bathrooms
- Bedrooms: 2
- Bathrooms: 2
- Full bathrooms: 1
- 1/2 bathrooms: 1
Primary bedroom
- Features: Vinyl Floor
- Level: Upper
- Area: 190.4 Square Feet
- Dimensions: 13.6 x 14
Bedroom
- Features: Vinyl Floor
- Level: Upper
- Area: 115.7 Square Feet
- Dimensions: 12.7 x 9.11
Bathroom
- Features: Tile Floor
- Level: Main
- Area: 26.3 Square Feet
- Dimensions: 4.11 x 6.4
Bathroom
- Features: Tub w/Shower, Tile Floor
- Level: Upper
- Area: 33.37 Square Feet
- Dimensions: 7.1 x 4.7
Dining room
- Features: Balcony/Deck, Sliders, Vinyl Floor
- Level: Main
- Area: 94.86 Square Feet
- Dimensions: 9.3 x 10.2
Kitchen
- Features: Breakfast Bar, Quartz Counters, Vinyl Floor
- Level: Main
- Area: 77.19 Square Feet
- Dimensions: 9.3 x 8.3
Living room
- Features: Fireplace, Vinyl Floor
- Level: Main
- Area: 189.6 Square Feet
- Dimensions: 15.8 x 12
Heating
- Baseboard, Electric
Cooling
- Wall Unit(s)
Appliances
- Included: Oven/Range, Microwave, Range Hood, Refrigerator, Water Heater
Features
- Open Floorplan
- Basement: None
- Attic: Storage,Pull Down Stairs
- Number of fireplaces: 1
Interior area
- Total structure area: 1,042
- Total interior livable area: 1,042 sqft
- Finished area above ground: 1,042
Property
Parking
- Total spaces: 1
- Parking features: None, Unassigned
Features
- Stories: 2
Details
- Parcel number: 2357659
- Zoning: RM
Construction
Type & style
- Home type: Condo
- Architectural style: Townhouse
- Property subtype: Condominium, Townhouse
Materials
- Vinyl Siding
Condition
- New construction: No
- Year built: 1989
Utilities & green energy
- Sewer: Public Sewer
- Water: Public
Green energy
- Energy efficient items: Thermostat
Community & neighborhood
Community
- Community features: Golf
Location
- Region: Waterbury
HOA & financial
HOA
- Has HOA: Yes
- HOA fee: $365 monthly
- Services included: Maintenance Grounds, Trash, Snow Removal, Water, Sewer
Price history
| Date | Event | Price |
|---|---|---|
| 4/21/2025 | Sold | $224,900$216/sqft |
Source: | ||
| 3/13/2025 | Listed for sale | $224,900+54.1%$216/sqft |
Source: | ||
| 11/12/2024 | Sold | $145,900+62.1%$140/sqft |
Source: Public Record Report a problem | ||
| 8/19/2021 | Sold | $90,000-2.7%$86/sqft |
Source: | ||
| 1/5/2004 | Sold | $92,500+77.9%$89/sqft |
Source: Public Record Report a problem | ||
Public tax history
| Year | Property taxes | Tax assessment |
|---|---|---|
| 2025 | $4,216 -9% | $93,730 |
| 2024 | $4,634 -8.8% | $93,730 |
| 2023 | $5,079 +78.8% | $93,730 +98.7% |
Find assessor info on the county website
Neighborhood: Town Plot
Nearby schools
GreatSchools rating
- 5/10B. W. Tinker SchoolGrades: PK-5Distance: 1.1 mi
- 4/10West Side Middle SchoolGrades: 6-8Distance: 1.6 mi
- 1/10John F. Kennedy High SchoolGrades: 9-12Distance: 1.7 mi
Schools provided by the listing agent
- Elementary: B. W. Tinker
- High: John F. Kennedy
Source: Smart MLS. This data may not be complete. We recommend contacting the local school district to confirm school assignments for this home.
Get pre-qualified for a loan
At Zillow Home Loans, we can pre-qualify you in as little as 5 minutes with no impact to your credit score.An equal housing lender. NMLS #10287.
Sell for more on Zillow
Get a Zillow Showcase℠ listing at no additional cost and you could sell for .
$232,700
2% more+$4,654
With Zillow Showcase(estimated)$237,354



