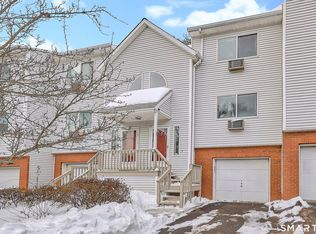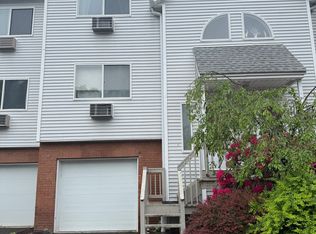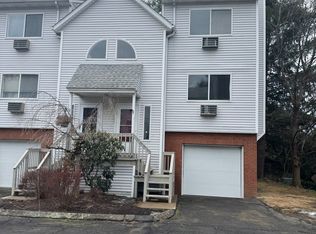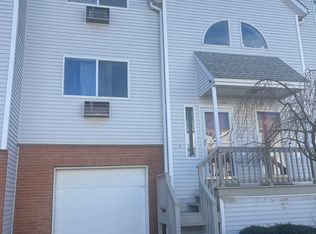Sold for $175,500
$175,500
925 Oronoke Road #32C, Waterbury, CT 06708
2beds
1,042sqft
Condominium, Townhouse
Built in 1989
-- sqft lot
$191,900 Zestimate®
$168/sqft
$1,865 Estimated rent
Home value
$191,900
Estimated sales range
Not available
$1,865/mo
Zestimate® history
Loading...
Owner options
Explore your selling options
What's special
Fantabulous unit in the sought after Oronoke Ridge complex. Nicely appointed warm and friendly unit that has been impeccably maintained with all new glass and screens. In this home on the main level you will find high end vinyl flooring, a cozy wood fireplace, fresh paint, a large wall unit AC and stylish ceiling fans. The sunny upper level has two nice sized bedrooms. The primary bedroom features a sizable walk-in closet with direct access to the main full bathroom. Both bedrooms are appointed with large wall unit AC's keeping you comfortable. Lucky for you the washer and dryer are on the upper floor too - no lugging of clothes up and down the stairs. Looking for a little outside space--look no further there is a private deck off the dining room for you to enjoy morning coffee. This is quite a find and centrally located with easy access to both 84 and Route 8 and shopping! Come visit you will want to stay!
Zillow last checked: 8 hours ago
Listing updated: October 01, 2024 at 02:01am
Listed by:
PAM FAMIGLIETTI TEAM OF WILLIAM RAVEIS REAL ESTATE,
Pam Famiglietti 203-560-0753,
William Raveis Real Estate 203-264-8180,
Co-Listing Agent: Sharon Wilson 203-702-3293,
William Raveis Real Estate
Bought with:
Lorrie K. Silber, RES.0761436
Coldwell Banker Realty
Source: Smart MLS,MLS#: 24019422
Facts & features
Interior
Bedrooms & bathrooms
- Bedrooms: 2
- Bathrooms: 2
- Full bathrooms: 1
- 1/2 bathrooms: 1
Primary bedroom
- Features: Walk-In Closet(s), Wall/Wall Carpet
- Level: Upper
- Area: 196 Square Feet
- Dimensions: 14 x 14
Bedroom
- Features: Wall/Wall Carpet
- Level: Upper
- Area: 130 Square Feet
- Dimensions: 10 x 13
Bathroom
- Features: Remodeled, Granite Counters, Vinyl Floor
- Level: Main
Bathroom
- Features: Full Bath, Tub w/Shower, Tile Floor
- Level: Upper
Dining room
- Features: Remodeled, Balcony/Deck, Ceiling Fan(s), Combination Liv/Din Rm, Sliders, Vinyl Floor
- Level: Main
- Area: 110 Square Feet
- Dimensions: 10 x 11
Kitchen
- Features: Breakfast Bar, Kitchen Island, Vinyl Floor
- Level: Main
- Area: 99 Square Feet
- Dimensions: 9 x 11
Living room
- Features: Remodeled, Ceiling Fan(s), Combination Liv/Din Rm, Fireplace, Vinyl Floor
- Level: Main
- Area: 192 Square Feet
- Dimensions: 12 x 16
Heating
- Baseboard, Zoned, Electric
Cooling
- Wall Unit(s)
Appliances
- Included: Oven/Range, Microwave, Refrigerator, Dishwasher, Disposal, Washer, Dryer, Electric Water Heater, Water Heater
- Laundry: Upper Level
Features
- Basement: None
- Attic: None
- Number of fireplaces: 1
Interior area
- Total structure area: 1,042
- Total interior livable area: 1,042 sqft
- Finished area above ground: 1,042
Property
Parking
- Total spaces: 1
- Parking features: None, Paved, Off Street, Assigned
Features
- Stories: 2
- Patio & porch: Deck
- Exterior features: Sidewalk, Rain Gutters, Lighting
Lot
- Features: Few Trees, Wooded, Level
Details
- Parcel number: 2357647
- Zoning: RM
Construction
Type & style
- Home type: Condo
- Architectural style: Townhouse
- Property subtype: Condominium, Townhouse
Materials
- Vinyl Siding
Condition
- New construction: No
- Year built: 1989
Utilities & green energy
- Sewer: Public Sewer
- Water: Public
- Utilities for property: Cable Available
Community & neighborhood
Community
- Community features: Golf, Library, Medical Facilities, Park, Playground, Near Public Transport, Shopping/Mall
Location
- Region: Waterbury
- Subdivision: Town Plot
HOA & financial
HOA
- Has HOA: Yes
- HOA fee: $350 monthly
- Amenities included: Guest Parking, Management
- Services included: Maintenance Grounds, Trash, Snow Removal, Water, Sewer, Pest Control, Road Maintenance, Insurance
Price history
| Date | Event | Price |
|---|---|---|
| 7/30/2024 | Sold | $175,500+1.5%$168/sqft |
Source: | ||
| 6/4/2024 | Pending sale | $172,900$166/sqft |
Source: | ||
| 5/28/2024 | Listed for sale | $172,900+23.5%$166/sqft |
Source: | ||
| 3/31/2006 | Sold | $140,000+64.7%$134/sqft |
Source: | ||
| 9/2/2004 | Sold | $85,000$82/sqft |
Source: Public Record Report a problem | ||
Public tax history
| Year | Property taxes | Tax assessment |
|---|---|---|
| 2025 | $4,216 -9% | $93,730 |
| 2024 | $4,634 -8.8% | $93,730 |
| 2023 | $5,079 +78.8% | $93,730 +98.7% |
Find assessor info on the county website
Neighborhood: Town Plot
Nearby schools
GreatSchools rating
- 5/10B. W. Tinker SchoolGrades: PK-5Distance: 1.1 mi
- 4/10West Side Middle SchoolGrades: 6-8Distance: 1.6 mi
- 1/10John F. Kennedy High SchoolGrades: 9-12Distance: 1.7 mi
Get pre-qualified for a loan
At Zillow Home Loans, we can pre-qualify you in as little as 5 minutes with no impact to your credit score.An equal housing lender. NMLS #10287.
Sell for more on Zillow
Get a Zillow Showcase℠ listing at no additional cost and you could sell for .
$191,900
2% more+$3,838
With Zillow Showcase(estimated)$195,738



