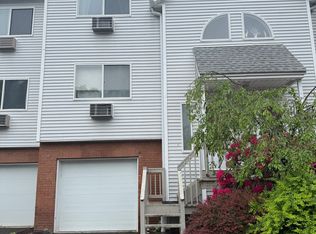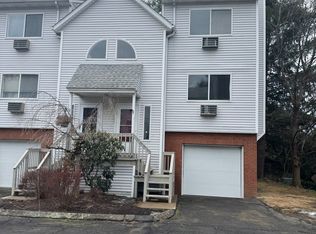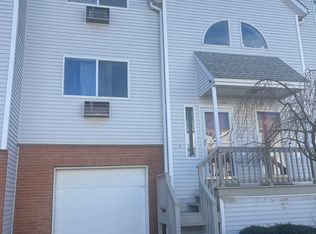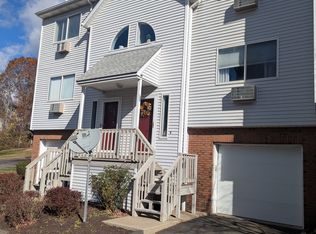Sold for $235,000 on 08/14/25
$235,000
925 Oronoke Road #26F, Waterbury, CT 06708
2beds
1,330sqft
Condominium, Townhouse
Built in 1989
-- sqft lot
$240,000 Zestimate®
$177/sqft
$2,065 Estimated rent
Home value
$240,000
$214,000 - $269,000
$2,065/mo
Zestimate® history
Loading...
Owner options
Explore your selling options
What's special
Very attractive condo located in Oronoke Ridge. Situated in the back section of complex; lower traffic, dog walking area across drive, extra guest parking, wooded view. This interior townhouse style unit has a one car garage, leading into a rec rm with tile floors and a laundry closet. As you move to the main level you will enter past a half bath into a spacious front to back living room / dining room (30x12), Engineered hardwood flooring through most of the unit. There is a slider to the rear deck. Upper level has two very generous bedrooms. The primary BR has a walk in closet and private entry to the full bath. The secondary BR is very good sized with plenty of closet space. This is a well kept, move in unit!
Zillow last checked: 8 hours ago
Listing updated: August 14, 2025 at 10:19am
Listed by:
Jeff Colt 203-586-9167,
Showcase Realty, Inc. 860-274-7000
Bought with:
Elizabeth Tawadros, RES.0829622
Berkshire Hathaway NE Prop.
Source: Smart MLS,MLS#: 24099642
Facts & features
Interior
Bedrooms & bathrooms
- Bedrooms: 2
- Bathrooms: 2
- Full bathrooms: 1
- 1/2 bathrooms: 1
Primary bedroom
- Features: Jack & Jill Bath, Walk-In Closet(s), Engineered Wood Floor
- Level: Upper
- Area: 252 Square Feet
- Dimensions: 14 x 18
Bedroom
- Features: Engineered Wood Floor
- Level: Upper
- Area: 144 Square Feet
- Dimensions: 12 x 12
Dining room
- Features: Ceiling Fan(s), Combination Liv/Din Rm, Sliders, Engineered Wood Floor
- Level: Main
- Area: 120 Square Feet
- Dimensions: 10 x 12
Kitchen
- Features: Tile Floor
- Level: Main
- Area: 144 Square Feet
- Dimensions: 12 x 12
Living room
- Features: Engineered Wood Floor
- Level: Main
- Area: 216 Square Feet
- Dimensions: 12 x 18
Rec play room
- Features: Tile Floor
- Level: Lower
- Area: 144 Square Feet
- Dimensions: 12 x 12
Heating
- Baseboard, Electric
Cooling
- Wall Unit(s)
Appliances
- Included: Oven/Range, Microwave, Range Hood, Refrigerator, Dishwasher, Washer, Dryer, Electric Water Heater, Water Heater
- Laundry: Lower Level
Features
- Wired for Data
- Basement: Full,Heated,Partially Finished
- Attic: None
- Has fireplace: No
Interior area
- Total structure area: 1,330
- Total interior livable area: 1,330 sqft
- Finished area above ground: 1,330
Property
Parking
- Total spaces: 2
- Parking features: Attached, Driveway, Paved, Garage Door Opener
- Attached garage spaces: 1
- Has uncovered spaces: Yes
Features
- Stories: 3
- Patio & porch: Deck
Details
- Parcel number: 2357598
- Zoning: RM
Construction
Type & style
- Home type: Condo
- Architectural style: Townhouse
- Property subtype: Condominium, Townhouse
Materials
- Vinyl Siding
Condition
- New construction: No
- Year built: 1989
Utilities & green energy
- Sewer: Public Sewer
- Water: Public
Community & neighborhood
Community
- Community features: Basketball Court, Near Public Transport, Golf, Medical Facilities
Location
- Region: Waterbury
- Subdivision: Country Club
HOA & financial
HOA
- Has HOA: Yes
- HOA fee: $365 monthly
- Amenities included: Management
- Services included: Maintenance Grounds, Trash, Snow Removal, Water, Sewer, Pest Control, Road Maintenance, Insurance
Price history
| Date | Event | Price |
|---|---|---|
| 8/14/2025 | Sold | $235,000$177/sqft |
Source: | ||
| 8/6/2025 | Pending sale | $235,000$177/sqft |
Source: | ||
| 6/8/2025 | Listed for sale | $235,000+99.2%$177/sqft |
Source: | ||
| 12/14/2020 | Sold | $118,000+0.9%$89/sqft |
Source: | ||
| 10/17/2020 | Pending sale | $117,000$88/sqft |
Source: Evergreen Realty #170346376 Report a problem | ||
Public tax history
| Year | Property taxes | Tax assessment |
|---|---|---|
| 2025 | $5,176 -9% | $115,080 |
| 2024 | $5,690 -8.8% | $115,080 |
| 2023 | $6,236 +58.6% | $115,080 +76.3% |
Find assessor info on the county website
Neighborhood: Town Plot
Nearby schools
GreatSchools rating
- 5/10B. W. Tinker SchoolGrades: PK-5Distance: 1.1 mi
- 4/10West Side Middle SchoolGrades: 6-8Distance: 1.6 mi
- 1/10John F. Kennedy High SchoolGrades: 9-12Distance: 1.7 mi
Schools provided by the listing agent
- Elementary: Bunker Hill
Source: Smart MLS. This data may not be complete. We recommend contacting the local school district to confirm school assignments for this home.

Get pre-qualified for a loan
At Zillow Home Loans, we can pre-qualify you in as little as 5 minutes with no impact to your credit score.An equal housing lender. NMLS #10287.
Sell for more on Zillow
Get a free Zillow Showcase℠ listing and you could sell for .
$240,000
2% more+ $4,800
With Zillow Showcase(estimated)
$244,800


