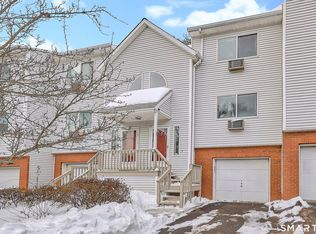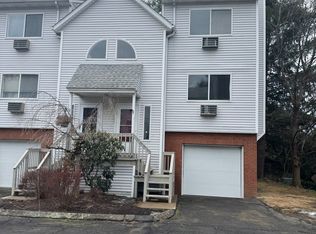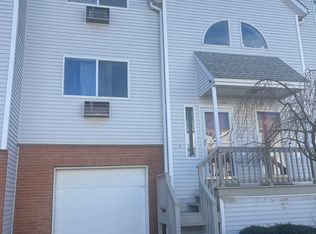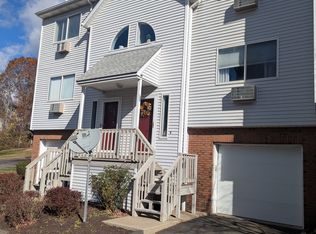Sold for $245,000
$245,000
925 Oronoke Road #12G, Waterbury, CT 06708
2beds
1,330sqft
Condominium, Townhouse
Built in 1986
-- sqft lot
$251,400 Zestimate®
$184/sqft
$2,102 Estimated rent
Home value
$251,400
$224,000 - $282,000
$2,102/mo
Zestimate® history
Loading...
Owner options
Explore your selling options
What's special
What a plus! A pellet stove!! Discover Comfort & Convenience here- Your Dream Townhouse Awaits! Step into spacious, sun-filled living with this beautiful townhouse that redefines comfort and style. From the moment you enter, you'll be welcomed by large, bright rooms and gleaming laminate flooring that flows throughout the main level. You'll adore the stylish Corian kitchen countertops, ample cabinet space, and the seamless flow to your private back deck-perfect for morning coffee or evening BBQs. The cozy living room features a pellet stove, adding warmth and ambiance during cooler months, making it the perfect gathering spot. Upstairs, retreat to your expansive primary bedroom with a walk-in closet and direct access to a spacious full bathroom. A second large bedroom with a big closet ensures everyone has room to relax. Need more space? The finished room on the lower level is ideal for a home office, gym, or guest retreat, complete with heat and a slider to the outdoors. The convenient laundry room is also on this level, keeping everything within reach. Enjoy comfortable parking in your private 1-car garage. Your pets can join you as well! Stress-free living is yours with the association covering water, sewer, lawn care, trash removal, and road maintenance-you just enjoy the lifestyle! Whether you're starting out, sizing down, or just ready for easy living in a beautiful space, this townhouse is ready to welcome you home. Schedule your private showing today! FHA approv
Zillow last checked: 8 hours ago
Listing updated: July 25, 2025 at 01:53pm
Listed by:
Sharon Hallet 203-525-4644,
Coldwell Banker Realty 2000 203-706-1222
Bought with:
Carmelina Riccitelli, RES.0784103
Coldwell Banker Realty
Source: Smart MLS,MLS#: 24099048
Facts & features
Interior
Bedrooms & bathrooms
- Bedrooms: 2
- Bathrooms: 2
- Full bathrooms: 1
- 1/2 bathrooms: 1
Primary bedroom
- Features: Full Bath, Walk-In Closet(s)
- Level: Upper
- Area: 221 Square Feet
- Dimensions: 13 x 17
Bedroom
- Level: Upper
- Area: 143 Square Feet
- Dimensions: 11 x 13
Den
- Features: Sliders, Laminate Floor
- Level: Lower
- Area: 110 Square Feet
- Dimensions: 11 x 10
Kitchen
- Features: Breakfast Bar
- Level: Main
- Area: 100 Square Feet
- Dimensions: 10 x 10
Living room
- Features: Fireplace
- Level: Main
- Area: 221 Square Feet
- Dimensions: 13 x 17
Heating
- Baseboard, Electric
Cooling
- Ceiling Fan(s), Window Unit(s)
Appliances
- Included: Oven/Range, Refrigerator, Dishwasher, Electric Water Heater
- Laundry: Lower Level
Features
- Basement: Partial
- Attic: None
- Number of fireplaces: 1
Interior area
- Total structure area: 1,330
- Total interior livable area: 1,330 sqft
- Finished area above ground: 1,330
Property
Parking
- Total spaces: 1
- Parking features: Attached
- Attached garage spaces: 1
Features
- Stories: 3
- Patio & porch: Deck
Lot
- Features: Level
Details
- Parcel number: 2357449
- Zoning: RM
Construction
Type & style
- Home type: Condo
- Architectural style: Townhouse
- Property subtype: Condominium, Townhouse
Materials
- Vinyl Siding
Condition
- New construction: No
- Year built: 1986
Utilities & green energy
- Sewer: Public Sewer
- Water: Public
Community & neighborhood
Location
- Region: Waterbury
- Subdivision: Town Plot
HOA & financial
HOA
- Has HOA: Yes
- HOA fee: $365 monthly
- Amenities included: Management
- Services included: Trash, Snow Removal, Water, Sewer, Pest Control, Road Maintenance, Insurance
Price history
| Date | Event | Price |
|---|---|---|
| 7/23/2025 | Sold | $245,000+2.1%$184/sqft |
Source: | ||
| 7/21/2025 | Pending sale | $239,900$180/sqft |
Source: | ||
| 5/30/2025 | Listed for sale | $239,900+99.9%$180/sqft |
Source: | ||
| 2/23/2011 | Sold | $120,000-21.6%$90/sqft |
Source: | ||
| 1/3/2006 | Sold | $153,000+80%$115/sqft |
Source: | ||
Public tax history
| Year | Property taxes | Tax assessment |
|---|---|---|
| 2025 | $4,912 -9% | $109,200 |
| 2024 | $5,399 -8.8% | $109,200 |
| 2023 | $5,918 +56.7% | $109,200 +74.1% |
Find assessor info on the county website
Neighborhood: Town Plot
Nearby schools
GreatSchools rating
- 5/10B. W. Tinker SchoolGrades: PK-5Distance: 1.1 mi
- 4/10West Side Middle SchoolGrades: 6-8Distance: 1.6 mi
- 1/10John F. Kennedy High SchoolGrades: 9-12Distance: 1.7 mi
Get pre-qualified for a loan
At Zillow Home Loans, we can pre-qualify you in as little as 5 minutes with no impact to your credit score.An equal housing lender. NMLS #10287.
Sell for more on Zillow
Get a Zillow Showcase℠ listing at no additional cost and you could sell for .
$251,400
2% more+$5,028
With Zillow Showcase(estimated)$256,428



