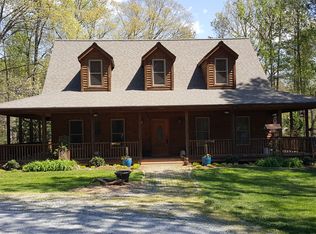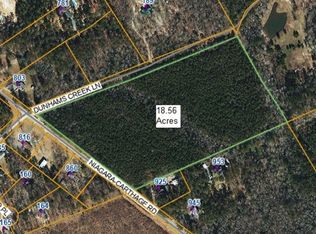Sold for $485,000
$485,000
925 Niagara Carthage Road, Carthage, NC 28327
3beds
1,849sqft
Single Family Residence
Built in 1992
1.06 Acres Lot
$493,500 Zestimate®
$262/sqft
$1,797 Estimated rent
Home value
$493,500
$439,000 - $553,000
$1,797/mo
Zestimate® history
Loading...
Owner options
Explore your selling options
What's special
This one-of-a-kind home offers charm, space, & functionality on a peaceful 1+ acre lot. From the pergola-covered walkway leading to the front entrance to the incredible detached workshop, this property is filled with thoughtful upgrades & custom touches. Main features: upstairs master suite - private retreat with oversized bathroom & ample storage; main level - 2 bedrooms & a full bath; living room - fireplace, custom built-ins with custom lighting, open to dining & kitchen;
gourmet kitchen - custom cabinetry, granite countertops, updated appliances, pantry, & a spacious eat-at island; laundry room - granite counters, sink, closet & built-in storage. High-End finishes include Brazilian Cherry hardwood floors throughout all living areas & bedrooms, tile flooring in bathrooms & laundry, no carpet (only stair runners). Bonus spaces & outdoor living: finished bonus room - above the attached garage (heated & cooled), perfect for an office, hobby space, or guest area; screened porch, deck, & brick patio - ideal for year-round indoor/outdoor entertaining; attached 2 car garage - heated & cooled with extra storage; detached garage/workshop - 40'x30' also heated, bath room with pet washing station, 2 10'x30' eave storage areas with pull-down attic steps. Additional Details: constructed with 6'' walls for added insulation & durability, cedar under vinyl siding; exceptional storage throughout the home; quiet, private setting just minutes from Carthage. This home offers unmatched flexibility, custom craftsmanship, & space to live, work, and play—all in a beautifully serene setting. Entire inside of home has been painted. Don't miss this rare opportunity—schedule your private tour today!
Zillow last checked: 8 hours ago
Listing updated: January 28, 2026 at 01:42pm
Listed by:
Crystal Wall 336-944-8174,
Formyduval Homes Real Estate, LLC
Bought with:
Meese Property Group, 282471
Meese Property Group, LLC
Source: Hive MLS,MLS#: 100512795 Originating MLS: Mid Carolina Regional MLS
Originating MLS: Mid Carolina Regional MLS
Facts & features
Interior
Bedrooms & bathrooms
- Bedrooms: 3
- Bathrooms: 2
- Full bathrooms: 2
Primary bedroom
- Level: Non Primary Living Area
Dining room
- Features: Combination
Heating
- Heat Pump, Fireplace(s), Electric, Forced Air
Cooling
- Central Air, Heat Pump
Features
- High Ceilings, Mud Room, Bookcases, Ceiling Fan(s), Pantry, Walk-in Shower, Blinds/Shades
- Basement: None
Interior area
- Total structure area: 1,639
- Total interior livable area: 1,849 sqft
Property
Parking
- Total spaces: 20
- Parking features: Gravel, On Site
- Garage spaces: 8
- Uncovered spaces: 12
Features
- Levels: Two
- Stories: 2
- Patio & porch: Deck, Patio, Porch, Screened
- Fencing: None
Lot
- Size: 1.06 Acres
- Dimensions: 200 x 320 x 157 x 231
Details
- Parcel number: 00991940
- Zoning: RA
- Special conditions: Standard
Construction
Type & style
- Home type: SingleFamily
- Property subtype: Single Family Residence
Materials
- Cedar, Vinyl Siding
- Foundation: Crawl Space
- Roof: Shingle
Condition
- New construction: No
- Year built: 1992
Utilities & green energy
- Utilities for property: Other
Community & neighborhood
Location
- Region: Carthage
- Subdivision: Not In Subdivision
HOA & financial
HOA
- Has HOA: No
Other
Other facts
- Listing agreement: Exclusive Right To Sell
- Listing terms: Cash,Conventional,FHA,VA Loan
- Road surface type: Paved
Price history
| Date | Event | Price |
|---|---|---|
| 8/27/2025 | Sold | $485,000-3%$262/sqft |
Source: | ||
| 7/27/2025 | Contingent | $499,900$270/sqft |
Source: | ||
| 7/15/2025 | Price change | $499,900-7.3%$270/sqft |
Source: | ||
| 6/30/2025 | Price change | $539,000-1.8%$292/sqft |
Source: | ||
| 6/10/2025 | Listed for sale | $549,000+22%$297/sqft |
Source: | ||
Public tax history
| Year | Property taxes | Tax assessment |
|---|---|---|
| 2024 | $1,605 -4.4% | $368,850 |
| 2023 | $1,678 +55.8% | $368,850 +14.2% |
| 2022 | $1,077 -3.8% | $322,990 +88.9% |
Find assessor info on the county website
Neighborhood: 28327
Nearby schools
GreatSchools rating
- 7/10Carthage Elementary SchoolGrades: PK-5Distance: 2.6 mi
- 9/10New Century Middle SchoolGrades: 6-8Distance: 1.8 mi
- 7/10Union Pines High SchoolGrades: 9-12Distance: 2.1 mi
Schools provided by the listing agent
- Elementary: Carthage Elementary
- Middle: New Century Middle
- High: Union Pines High
Source: Hive MLS. This data may not be complete. We recommend contacting the local school district to confirm school assignments for this home.
Get pre-qualified for a loan
At Zillow Home Loans, we can pre-qualify you in as little as 5 minutes with no impact to your credit score.An equal housing lender. NMLS #10287.
Sell for more on Zillow
Get a Zillow Showcase℠ listing at no additional cost and you could sell for .
$493,500
2% more+$9,870
With Zillow Showcase(estimated)$503,370

