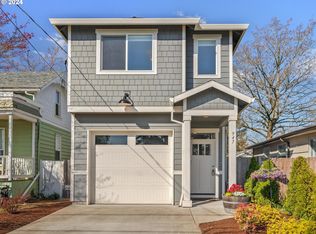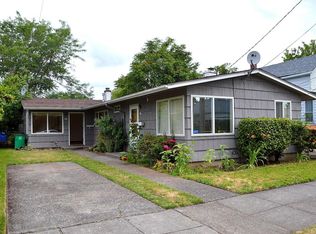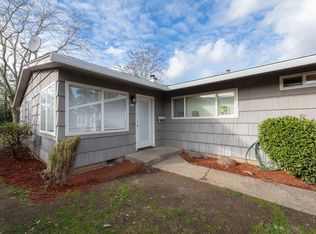Updated home with new argon double pane windows u factor .30 New paint inside and out. Updated kitchen and bathrooms with granite counter tops. Refinished original Fir flooring. Lvt flooring in Kitchen, and one bathroom. Marmoleum flooring in 2nd bathroom. Newer electrical panel. Newer roof. Finished basement with lots of potential for separate living quarters, or Airbnb. New 13 seer A/C. New 95% furnace.
This property is off market, which means it's not currently listed for sale or rent on Zillow. This may be different from what's available on other websites or public sources.


