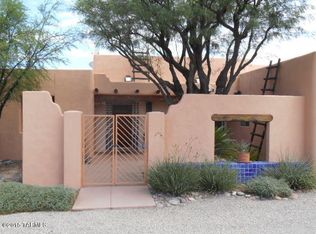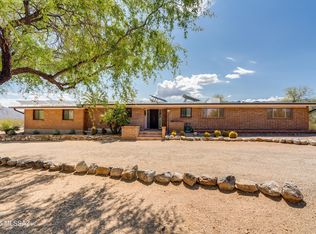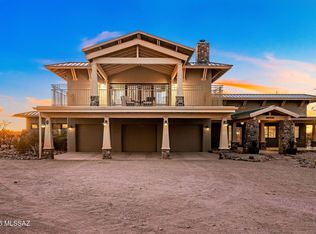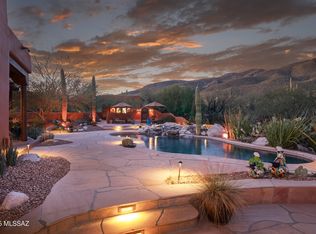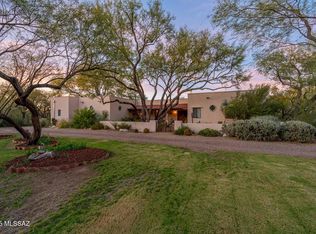Beautiful, Southwest style block home showcases quality craftsmanship & decorative finishes. Incredible views of the Catalina & Rincon Mtns on 3.3 acres. 2 Owners' Suite's each with private sitting room & full baths, plus 2 add'l bedrooms & baths. Kitchen has alder cabinets, custom hardware, double ovens, 2 stovetops & more. Spacious office with private entry. Oversized 3-car garage with laundry & large storage room. Backyard, an entertainer's dream with a sparkling pool, poolside ramada, outdoor shower, gas grill, covered patios, pizza oven & garden shed. Beyond the enclosed yard, discover an Artist Studio, Chicken Coop & Workshop/4th Garage. Zoned as Horse Property. Near Saguaro National Monument & Agua Caliente parks, golf, hiking & biking. Tanque Verde Schools. Low HOA
For sale
$1,685,000
925 N Rancho Del Jefe Loop, Tucson, AZ 85748
4beds
4,214sqft
Est.:
Single Family Residence
Built in 1990
3.31 Acres Lot
$1,596,600 Zestimate®
$400/sqft
$46/mo HOA
What's special
Outdoor showerSparkling poolCovered patiosPoolside ramadaPizza ovenGas grill
- 62 days |
- 1,300 |
- 39 |
Zillow last checked: 8 hours ago
Listing updated: January 14, 2026 at 02:28am
Listed by:
Laurie Hassey 520-918-8888,
Long Realty,
Claire Durand 520-360-4497
Source: MLS of Southern Arizona,MLS#: 22529750
Tour with a local agent
Facts & features
Interior
Bedrooms & bathrooms
- Bedrooms: 4
- Bathrooms: 4
- Full bathrooms: 4
Rooms
- Room types: Office, Storage, Studio, Workshop
Primary bathroom
- Features: 2 Primary Baths, Double Vanity, Exhaust Fan, Shower Only
Dining room
- Features: Breakfast Bar, Breakfast Nook, Dining Area
Kitchen
- Description: Countertops: Granite
Heating
- Heat Pump, Natural Gas
Cooling
- Ceiling Fans, Central Air, Evaporative Cooling, Heat Pump
Appliances
- Included: Convection Oven, Disposal, Electric Oven, ENERGY STAR Qualified Dishwasher, Exhaust Fan, Induction Cooktop, Microwave, Refrigerator, Trash Compactor, Warming Drawer, Water Purifier, Water Softener, Water Heater: Natural Gas, Tankless Water Heater, Appliance Color: Stainless
- Laundry: In Garage, Laundry Room, Sink
Features
- Beamed Ceilings, Cathedral Ceiling(s), Ceiling Fan(s), Central Vacuum, High Ceilings, Solar Tube(s), Split Bedroom Plan, Walk-In Closet(s), High Speed Internet, Great Room, Interior Steps, Office, Storage, Studio, Workshop
- Flooring: Carpet, Ceramic Tile, Mexican Tile
- Windows: Skylights, Window Covering: Stay
- Has basement: No
- Number of fireplaces: 1
- Fireplace features: Gas, Great Room
Interior area
- Total structure area: 4,214
- Total interior livable area: 4,214 sqft
Video & virtual tour
Property
Parking
- Total spaces: 4
- Parking features: RV Garage, Attached Garage Cabinets, Detached, Garage Door Opener, Oversized, Paved, Driveway
- Attached garage spaces: 4
- Has uncovered spaces: Yes
Accessibility
- Accessibility features: Roll-In Shower
Features
- Levels: One
- Stories: 1
- Patio & porch: Covered, Patio, Paver, Ramada
- Exterior features: Courtyard, Fountain, Outdoor Kitchen
- Has private pool: Yes
- Pool features: Conventional
- Spa features: None
- Fencing: Masonry,View Fence,Wrought Iron
- Has view: Yes
- View description: Desert, Mountain(s), Panoramic, Sunrise, Sunset
Lot
- Size: 3.31 Acres
- Features: Adjacent to Wash, North/South Exposure, Landscape - Front: Decorative Gravel, Desert Plantings, Flower Beds, Natural Desert, Sprinkler/Drip, Trees, Landscape - Rear: Decorative Gravel, Desert Plantings, Natural Desert, Shrubs, Sprinkler/Drip, Trees
Details
- Additional structures: Workshop
- Parcel number: 205530360
- Zoning: SR
- Special conditions: Standard
- Other equipment: Satellite Dish
- Horses can be raised: Yes
Construction
Type & style
- Home type: SingleFamily
- Architectural style: Southwestern
- Property subtype: Single Family Residence
Materials
- Concrete Block, Slump Block
- Roof: Built-Up - Reflect,Metal
Condition
- Existing
- New construction: No
- Year built: 1990
Utilities & green energy
- Electric: Tep
- Gas: Natural
- Sewer: Septic Tank
- Water: Public
- Utilities for property: Cable Connected, Phone Connected
Community & HOA
Community
- Features: Horses Allowed
- Security: Alarm Installed, Smoke Detector(s), Wrought Iron Security Door, Alarm System
- Subdivision: Rancho Del Jefe (1-23)
HOA
- Has HOA: Yes
- Amenities included: None
- Services included: Maintenance Grounds, Trash
- HOA fee: $46 monthly
Location
- Region: Tucson
Financial & listing details
- Price per square foot: $400/sqft
- Tax assessed value: $875,957
- Annual tax amount: $6,870
- Date on market: 11/15/2025
- Cumulative days on market: 262 days
- Listing terms: Cash,Conventional,FHA,VA
- Ownership: Fee (Simple)
- Ownership type: Sole Proprietor
- Road surface type: Paved
Estimated market value
$1,596,600
$1.52M - $1.68M
$4,766/mo
Price history
Price history
| Date | Event | Price |
|---|---|---|
| 11/15/2025 | Listed for sale | $1,685,000-6.1%$400/sqft |
Source: | ||
| 11/1/2025 | Listing removed | $1,795,000$426/sqft |
Source: | ||
| 4/17/2025 | Listed for sale | $1,795,000+527.3%$426/sqft |
Source: | ||
| 11/22/1996 | Sold | $286,150+8%$68/sqft |
Source: Public Record Report a problem | ||
| 10/13/1994 | Sold | $265,000$63/sqft |
Source: Public Record Report a problem | ||
Public tax history
Public tax history
| Year | Property taxes | Tax assessment |
|---|---|---|
| 2025 | $6,870 +3.3% | $87,596 -3.1% |
| 2024 | $6,654 +5% | $90,361 +18.1% |
| 2023 | $6,335 -1.7% | $76,535 +17.3% |
Find assessor info on the county website
BuyAbility℠ payment
Est. payment
$9,848/mo
Principal & interest
$8271
Property taxes
$941
Other costs
$636
Climate risks
Neighborhood: Tanque Verde
Nearby schools
GreatSchools rating
- 8/10Tanque Verde Elementary SchoolGrades: PK-6Distance: 2.3 mi
- 6/10Emily Gray Junior High SchoolGrades: 7-8Distance: 1.4 mi
- 9/10Tanque Verde High SchoolGrades: 9-12Distance: 3.9 mi
Schools provided by the listing agent
- Elementary: Tanque Verde
- Middle: Emily Gray
- High: Tanque Verde
- District: Tanque Verde
Source: MLS of Southern Arizona. This data may not be complete. We recommend contacting the local school district to confirm school assignments for this home.
- Loading
- Loading
