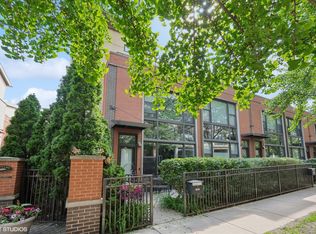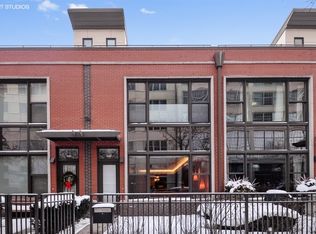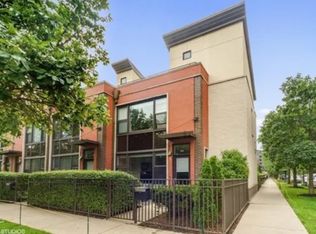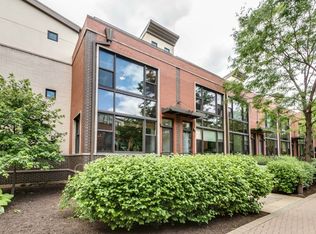Nicely updated and rarely available extra-wide River North Townhome located in gated and secluded River Village Townhomes South community. This 2 bed/2.5 bath townhome is located inside the private, highly sought-after courtyard and features a secluded extended brick paver patio great for entertaining/grilling. Open and inviting floor plan features hardwood floors, 10-foot ceilings and oversized picture window. Updated features on first floor include a fireplace with modern tile work and mantle, built-in cabinetry/shelving, lower storage and bench along courtyard facing windows, and additional under-stair storage space. Expansive kitchen perfect for cooking and entertaining with massive wrap-around granite counter. Kitchen includes extra tall 42" white cabinets and stainless-steel appliances. There is a nicely redone half bath conveniently located on the first floor for usage and guests' convenience. On the second level you will find the primary suite with a large picture window with courtyard views, custom closets and en-suite bathroom. The second bedroom features expansive 20 ft ceilings with great custom closet space. This bedroom can be lofted to create another room for bedroom or home office, lots of options. Up another flight of stairs is a private, expanded rooftop deck with courtyard and skyline views. Unbeatable location steps from the RiverWalk, 600W building, Whole Foods, Mariano's, Target, dog parks, public transportation and quick highway access. Deeded heated garage parking + secure storage cage included in price.
This property is off market, which means it's not currently listed for sale or rent on Zillow. This may be different from what's available on other websites or public sources.



