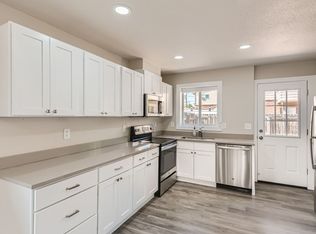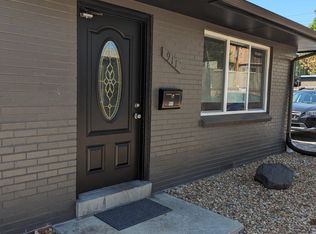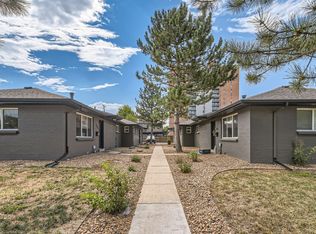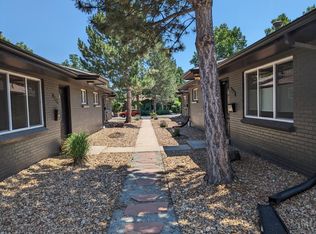Sold for $325,000
$325,000
925 Elm Street, Denver, CO 80220
2beds
1,034sqft
Condominium
Built in 1978
-- sqft lot
$309,900 Zestimate®
$314/sqft
$1,861 Estimated rent
Home value
$309,900
$291,000 - $332,000
$1,861/mo
Zestimate® history
Loading...
Owner options
Explore your selling options
What's special
Experience the best of city living in this bright and spacious condo, beautifully designed for modern comfort in a prime location. At this extremely attractive price, this one won't last long! The open-concept layout creates a seamless flow between the living, dining, and kitchen areas, making it perfect for both everyday living and entertaining. The well-appointed kitchen features an island for added counter space and seating, granite countertops, stainless steel appliances, and a walk-in pantry. A thoughtfully designed office nook adds functionality, making it an ideal setup for remote work. Down the hall, two generously sized bedrooms are filled with natural light and offer a private retreat. A full bathroom with fresh paint is conveniently located off the bedrooms, along with an in-unit washer and dryer and a large utility closet for extra storage. The highlight of this home is the brand-new, completely rebuilt balcony—a perfect spot to enjoy your morning coffee while soaking up the sunshine. Additional recent updates include a new furnace (2024), updated light fixtures, fresh bathroom paint, and new ceiling fans. With an unbeatably low monthly HOA and an oversized one-car detached garage, this condo is a rare find. Enjoy being just steps from the many lifestyle amenities at 9+CO, where you’ll find dining options like Postino and Culinary Dropout, sweet treats from Gelato Boy, entertainment at AMC Theatres and Immersive Gamebox, everyday convenience at CVS, and wellness at TruFusion Yoga and OHM Fitness. Plus, you’ll have easy access to public transit, Rose Medical Center, City Park, Denver Botanic Gardens, and the Cherry Creek Shopping District. Whether you're looking for a fantastic investment property or a place to call home, this condo puts you in the heart of everything Denver has to offer!
Zillow last checked: 8 hours ago
Listing updated: May 30, 2025 at 03:32pm
Listed by:
Mollie Owston 983-333-9010 mollieowston@remax.net,
RE/MAX Professionals,
The Real Estate Experts 303-522-5550,
RE/MAX Professionals
Bought with:
Rachael Sanderson, 100092102
Redfin Corporation
Source: REcolorado,MLS#: 2444162
Facts & features
Interior
Bedrooms & bathrooms
- Bedrooms: 2
- Bathrooms: 1
- Full bathrooms: 1
- Main level bathrooms: 1
- Main level bedrooms: 2
Primary bedroom
- Description: Great Size, Away From Main Living Space
- Level: Main
Bedroom
- Description: Perfect For A Second Bedroom Or Larger Office Space
- Level: Main
Bathroom
- Description: New Paint For A Fresh Look
- Level: Main
Kitchen
- Description: Open To Family Room With A Kitchen Island, Granite Counter Tops, Stainless Steel Appliances And Walk-In Pantry
- Level: Main
Laundry
- Description: In-Unit Laundry For Your Convenience And Good Sized Utility Closet
- Level: Main
Living room
- Description: Open Layout Perfect For Entertaining And A Separate Office Nook Space
- Level: Main
Heating
- Forced Air, Natural Gas
Cooling
- Air Conditioning-Room
Appliances
- Included: Dishwasher, Disposal, Dryer, Microwave, Oven, Refrigerator, Washer
- Laundry: In Unit
Features
- Ceiling Fan(s), Kitchen Island, Open Floorplan, Pantry
- Flooring: Laminate, Tile
- Windows: Double Pane Windows
- Has basement: No
- Common walls with other units/homes: End Unit
Interior area
- Total structure area: 1,034
- Total interior livable area: 1,034 sqft
- Finished area above ground: 1,034
Property
Parking
- Total spaces: 1
- Parking features: Garage
- Garage spaces: 1
Features
- Levels: Two
- Stories: 2
- Entry location: Exterior Access
- Exterior features: Balcony
Lot
- Size: 0.38 Acres
- Features: Corner Lot, Near Public Transit
Details
- Parcel number: 606407020
- Zoning: G-MU-3
- Special conditions: Standard
Construction
Type & style
- Home type: Condo
- Architectural style: Contemporary
- Property subtype: Condominium
- Attached to another structure: Yes
Materials
- Brick, Frame, Wood Siding
- Roof: Composition
Condition
- Updated/Remodeled
- Year built: 1978
Utilities & green energy
- Sewer: Public Sewer
- Water: Public
- Utilities for property: Electricity Connected, Natural Gas Connected
Community & neighborhood
Security
- Security features: Carbon Monoxide Detector(s), Smoke Detector(s)
Location
- Region: Denver
- Subdivision: Hale
HOA & financial
HOA
- Has HOA: Yes
- HOA fee: $300 monthly
- Services included: Insurance, Maintenance Grounds, Maintenance Structure, Sewer, Snow Removal, Water
- Association name: Hale Parkway HOA - Bentley Hodges
- Association phone: 303-330-4171
Other
Other facts
- Listing terms: 1031 Exchange,Cash,Conventional
- Ownership: Individual
- Road surface type: Paved
Price history
| Date | Event | Price |
|---|---|---|
| 5/30/2025 | Sold | $325,000$314/sqft |
Source: | ||
| 5/1/2025 | Pending sale | $325,000$314/sqft |
Source: | ||
| 4/3/2025 | Price change | $325,000-3%$314/sqft |
Source: | ||
| 3/19/2025 | Listed for sale | $335,000+39.6%$324/sqft |
Source: | ||
| 1/29/2022 | Listing removed | -- |
Source: Zillow Rental Manager Report a problem | ||
Public tax history
| Year | Property taxes | Tax assessment |
|---|---|---|
| 2024 | $1,118 -32.6% | $14,430 -16.4% |
| 2023 | $1,660 +3.6% | $17,270 -17.2% |
| 2022 | $1,602 -2.5% | $20,870 -2.8% |
Find assessor info on the county website
Neighborhood: Hale
Nearby schools
GreatSchools rating
- 7/10Palmer Elementary SchoolGrades: PK-5Distance: 0.2 mi
- 3/10Hill Campus Of Arts And SciencesGrades: 6-8Distance: 0.6 mi
- 5/10George Washington High SchoolGrades: 9-12Distance: 2 mi
Schools provided by the listing agent
- Elementary: Palmer
- Middle: Hill
- High: George Washington
- District: Denver 1
Source: REcolorado. This data may not be complete. We recommend contacting the local school district to confirm school assignments for this home.
Get a cash offer in 3 minutes
Find out how much your home could sell for in as little as 3 minutes with a no-obligation cash offer.
Estimated market value$309,900
Get a cash offer in 3 minutes
Find out how much your home could sell for in as little as 3 minutes with a no-obligation cash offer.
Estimated market value
$309,900



