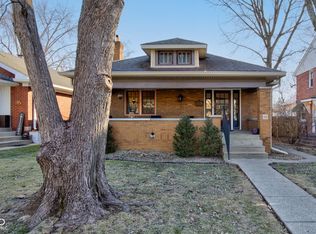Sold
$280,000
925 N Audubon Rd, Indianapolis, IN 46219
3beds
2,475sqft
Residential, Single Family Residence
Built in 1928
6,098.4 Square Feet Lot
$299,200 Zestimate®
$113/sqft
$1,791 Estimated rent
Home value
$299,200
$281,000 - $317,000
$1,791/mo
Zestimate® history
Loading...
Owner options
Explore your selling options
What's special
Seller offering up to $5,000 in buyer closing cost assistance! Recent updates include fresh paint throughout & new trim, new ceiling fans, upstairs flooring refinished, new bathroom vanity & mirror, new paneling in basement. Imagine yourself living in the highly sought after Irvington neighborhood in a sturdy red brick Colonial Revival home full of character and charm! Upon entering, this 3-bedroom, 1.5-bathroom beauty greets you with a good-sized living room, complete with wood burning fireplace & beautiful hardwood floors throughout, creating a warm & inviting atmosphere. The main level features a spacious dining area & kitchen, followed by an amply sized family room streaming with natural light & view of the backyard. Three comfortable bedrooms & a full bath are located upstairs. The dry basement presents an additional bonus room, perfect for an office, entertainment space & extra storage! To top it off, you'll also get a 2-car garage & fully fenced-in, perfectly sized backyard, all situated on a picturesque tree-lined street within walking distance to Ellenberger Park or all the popular Irvington shops.
Zillow last checked: 8 hours ago
Listing updated: March 28, 2024 at 07:45pm
Listing Provided by:
Iris Vogel-Eskew 317-332-9232,
Highgarden Real Estate
Bought with:
Ally Hunckler
Maywright Property Co.
Source: MIBOR as distributed by MLS GRID,MLS#: 21945794
Facts & features
Interior
Bedrooms & bathrooms
- Bedrooms: 3
- Bathrooms: 2
- Full bathrooms: 1
- 1/2 bathrooms: 1
Primary bedroom
- Features: Hardwood
- Level: Upper
- Area: 154 Square Feet
- Dimensions: 14x11
Bedroom 2
- Features: Hardwood
- Level: Upper
- Area: 130 Square Feet
- Dimensions: 13x10
Bedroom 3
- Features: Hardwood
- Level: Upper
- Area: 150 Square Feet
- Dimensions: 15x10
Bonus room
- Features: Other
- Level: Basement
- Area: 160 Square Feet
- Dimensions: 10x16
Dining room
- Features: Hardwood
- Level: Main
- Area: 132 Square Feet
- Dimensions: 12x11
Family room
- Features: Carpet
- Level: Main
- Area: 276 Square Feet
- Dimensions: 23x12
Kitchen
- Features: Laminate
- Level: Main
- Area: 156 Square Feet
- Dimensions: 13x12
Living room
- Features: Hardwood
- Level: Main
- Area: 325 Square Feet
- Dimensions: 25x13
Heating
- Forced Air
Cooling
- Has cooling: Yes
Appliances
- Included: Dishwasher, Dryer, Gas Water Heater, Microwave, Gas Oven, Refrigerator, Washer
Features
- Hardwood Floors, High Speed Internet, Smart Thermostat
- Flooring: Hardwood
- Windows: Screens Some, Windows Vinyl
- Basement: Finished Ceiling,Storage Space
- Number of fireplaces: 1
- Fireplace features: Living Room
Interior area
- Total structure area: 2,475
- Total interior livable area: 2,475 sqft
- Finished area below ground: 277
Property
Parking
- Total spaces: 2
- Parking features: Detached
- Garage spaces: 2
Features
- Levels: Two
- Stories: 2
- Fencing: Fenced,Fence Full Rear
Lot
- Size: 6,098 sqft
- Features: Sidewalks, Storm Sewer, Street Lights, Mature Trees
Details
- Parcel number: 491003116058000701
- Other equipment: Radon System
- Horse amenities: None
Construction
Type & style
- Home type: SingleFamily
- Architectural style: Colonial
- Property subtype: Residential, Single Family Residence
Materials
- Brick
- Foundation: Block
Condition
- New construction: No
- Year built: 1928
Utilities & green energy
- Water: Municipal/City
Community & neighborhood
Location
- Region: Indianapolis
- Subdivision: A V Browns Ellenberger Park
Price history
| Date | Event | Price |
|---|---|---|
| 3/28/2024 | Sold | $280,000-3.4%$113/sqft |
Source: | ||
| 2/23/2024 | Pending sale | $290,000$117/sqft |
Source: | ||
| 1/30/2024 | Price change | $290,000-1.7%$117/sqft |
Source: | ||
| 1/9/2024 | Price change | $295,000-1.7%$119/sqft |
Source: | ||
| 11/3/2023 | Price change | $300,000-2%$121/sqft |
Source: | ||
Public tax history
| Year | Property taxes | Tax assessment |
|---|---|---|
| 2024 | $3,197 +13.4% | $270,100 |
| 2023 | $2,820 +15.9% | $270,100 +13.6% |
| 2022 | $2,432 +1.8% | $237,800 +12.7% |
Find assessor info on the county website
Neighborhood: Irvington
Nearby schools
GreatSchools rating
- 5/10George W. Julian School 57Grades: PK-8Distance: 0.7 mi
- 1/10Arsenal Technical High SchoolGrades: 9-12Distance: 3.5 mi
- 6/10Center for Inquiry School 2Grades: K-8Distance: 4.3 mi
Get a cash offer in 3 minutes
Find out how much your home could sell for in as little as 3 minutes with a no-obligation cash offer.
Estimated market value$299,200
Get a cash offer in 3 minutes
Find out how much your home could sell for in as little as 3 minutes with a no-obligation cash offer.
Estimated market value
$299,200
