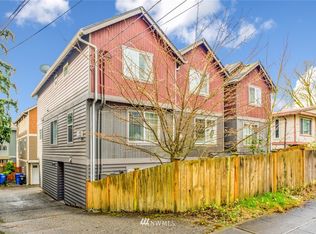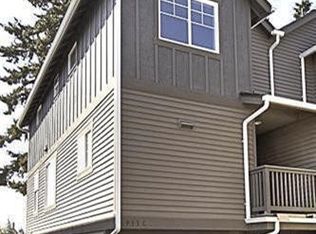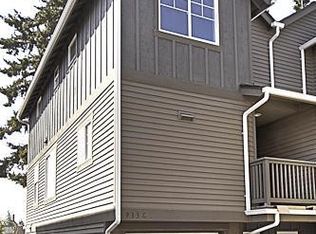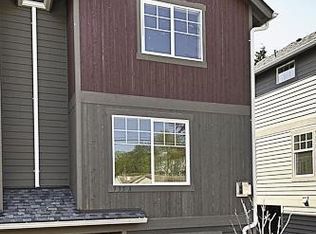Sold
Listed by:
Hao Sun,
John L. Scott, Inc.,
Betty Dong,
John L. Scott, Inc.
Bought with: Keller Williams Realty PS
$615,000
925 N 97th Street #A, Seattle, WA 98103
3beds
1,530sqft
Townhouse
Built in 2009
1,507.18 Square Feet Lot
$613,500 Zestimate®
$402/sqft
$3,392 Estimated rent
Home value
$613,500
$564,000 - $663,000
$3,392/mo
Zestimate® history
Loading...
Owner options
Explore your selling options
What's special
Corner unit, Bright and airy, this 3B 2.5BA TH, showcases modern elegance with stylish upgrades throughout. The open-concept kitchen features slab granite countertops, a gas cooktop, SS appliances, and bamboo flooring, a cozy gas fireplace in living area. Primary suite offers a vaulted ceiling, while the spacious guest bedroom with dual vanities, with enhancements such as USB charging outlets and a 5.1-channel sound system add to the home’s convenience and comfort. A sun-filled deck off the kitchen, perfect for BBQs. A sliding door on main bedroom leads to a cozy yard, The extra-wide one-car garage provides ample storage. In the vibrant Greenwood community, easy access to local shops, and major highways, including I-5 and Hwy 99
Zillow last checked: 8 hours ago
Listing updated: September 30, 2025 at 12:12pm
Listed by:
Hao Sun,
John L. Scott, Inc.,
Betty Dong,
John L. Scott, Inc.
Bought with:
Jackie Parker, 22024634
Keller Williams Realty PS
Source: NWMLS,MLS#: 2337954
Facts & features
Interior
Bedrooms & bathrooms
- Bedrooms: 3
- Bathrooms: 3
- Full bathrooms: 2
- 1/2 bathrooms: 1
- Main level bathrooms: 1
- Main level bedrooms: 1
Bedroom
- Level: Main
Bathroom full
- Level: Main
Entry hall
- Level: Main
Heating
- Fireplace, High Efficiency (Unspecified), Electric, Natural Gas
Cooling
- None
Appliances
- Included: Dishwasher(s), Disposal, Dryer(s), Microwave(s), Refrigerator(s), Stove(s)/Range(s), Washer(s), Garbage Disposal
Features
- Bath Off Primary, High Tech Cabling
- Flooring: Bamboo/Cork, Ceramic Tile, Carpet
- Windows: Double Pane/Storm Window
- Basement: None
- Number of fireplaces: 1
- Fireplace features: Gas, Upper Level: 1, Fireplace
Interior area
- Total structure area: 1,530
- Total interior livable area: 1,530 sqft
Property
Parking
- Total spaces: 1
- Parking features: Attached Garage, Off Street
- Attached garage spaces: 1
Features
- Levels: Multi/Split
- Entry location: Main
- Patio & porch: Bath Off Primary, Double Pane/Storm Window, Fireplace, High Tech Cabling, Vaulted Ceiling(s)
- Has view: Yes
- View description: Territorial
Lot
- Size: 1,507 sqft
- Features: Corner Lot, Curbs, Paved, Sidewalk, Fenced-Fully, Gas Available, High Speed Internet, Patio
- Topography: Partial Slope
- Residential vegetation: Garden Space
Details
- Parcel number: 0263000016
- Special conditions: Standard
Construction
Type & style
- Home type: Townhouse
- Property subtype: Townhouse
Materials
- Wood Products
- Foundation: Poured Concrete, Slab
- Roof: Composition
Condition
- Year built: 2009
- Major remodel year: 2009
Utilities & green energy
- Sewer: Sewer Connected
- Water: Public
Community & neighborhood
Location
- Region: Seattle
- Subdivision: Greenwood
Other
Other facts
- Listing terms: Cash Out,Conventional
- Cumulative days on market: 98 days
Price history
| Date | Event | Price |
|---|---|---|
| 7/8/2025 | Sold | $615,000+2.8%$402/sqft |
Source: | ||
| 6/8/2025 | Pending sale | $598,000$391/sqft |
Source: | ||
| 6/4/2025 | Listed for sale | $598,000$391/sqft |
Source: | ||
| 5/30/2025 | Pending sale | $598,000$391/sqft |
Source: | ||
| 5/21/2025 | Price change | $598,000-4.9%$391/sqft |
Source: | ||
Public tax history
| Year | Property taxes | Tax assessment |
|---|---|---|
| 2024 | $6,369 +8% | $665,000 +6.6% |
| 2023 | $5,898 +5% | $624,000 -5.9% |
| 2022 | $5,618 -2.9% | $663,000 +5.2% |
Find assessor info on the county website
Neighborhood: Greenwood
Nearby schools
GreatSchools rating
- 7/10Viewlands Elementary SchoolGrades: PK-5Distance: 0.8 mi
- 9/10Robert Eagle Staff Middle SchoolGrades: 6-8Distance: 0.5 mi
- 8/10Ingraham High SchoolGrades: 9-12Distance: 1.9 mi

Get pre-qualified for a loan
At Zillow Home Loans, we can pre-qualify you in as little as 5 minutes with no impact to your credit score.An equal housing lender. NMLS #10287.
Sell for more on Zillow
Get a free Zillow Showcase℠ listing and you could sell for .
$613,500
2% more+ $12,270
With Zillow Showcase(estimated)
$625,770


