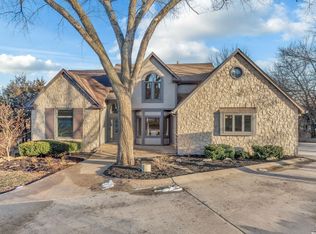Sold
Price Unknown
925 N 1464th Rd, Lawrence, KS 66049
5beds
5,008sqft
Single Family Residence
Built in 1994
1.8 Acres Lot
$925,700 Zestimate®
$--/sqft
$5,174 Estimated rent
Home value
$925,700
$824,000 - $1.04M
$5,174/mo
Zestimate® history
Loading...
Owner options
Explore your selling options
What's special
Welcome to luxurious living! Secluded in far west Lawrence, this scenic estate boasts the privacy and charm of rural living with the convenience of being in a city. Nestled on a secluded 1.8 acre wooded lot this majestic 5 bedroom, 4.5 bath home offers over 5,000 sq ft of living space. The kitchen features sleek stainless steel appliances, a spacious island counter with a gas cooktop that adds sophistication and offers more than enough space for meal preparation and entertaining. The primary bedroom is located on the main level and enjoys its own private bathroom with elegant porcelain floors. Also featuring a double vanity, full shower, classic claw-foot tub, and an incredibly spacious walk-in closet, this primary bedroom also has access to a private back patio deck. The sunken living room isa cozy and inviting space, highlighted by a striking double-sided brick fireplace that adds warmth and endless character. Large windows flood the room with natural light, and the door to the back patio provides easy access to the scenic view; the ideal spot for morning coffee or evening gatherings with family and friends. The finished basement features a beautiful bar with tile work and even more storage making it perfect for entertaining and easy organization. With hidden rooms and countless surprises, this unique home is an absolute must see offering elegant charm, endless possibilities and exquisite detail. Schedule your appointment today!
Zillow last checked: 8 hours ago
Listing updated: September 13, 2024 at 10:34am
Listing Provided by:
Kelly Rodriguez 785-218-2899,
KW Integrity
Bought with:
Steve LaRue, SP00217258
McGrew Real Estate Inc
Source: Heartland MLS as distributed by MLS GRID,MLS#: 2498137
Facts & features
Interior
Bedrooms & bathrooms
- Bedrooms: 5
- Bathrooms: 5
- Full bathrooms: 4
- 1/2 bathrooms: 1
Primary bedroom
- Level: Main
- Area: 285 Square Feet
- Dimensions: 19 x 15
Bedroom 2
- Level: Second
- Area: 280 Square Feet
- Dimensions: 20 x 14
Bedroom 3
- Level: Second
- Area: 196 Square Feet
- Dimensions: 14 x 14
Bedroom 4
- Level: Basement
- Area: 240 Square Feet
- Dimensions: 16 x 15
Bedroom 5
- Level: Basement
- Area: 182 Square Feet
- Dimensions: 14 x 13
Bonus room
- Level: Second
- Area: 444 Square Feet
- Dimensions: 37 x 12
Dining room
- Level: Main
- Area: 168 Square Feet
- Dimensions: 14 x 12
Family room
- Level: Basement
- Area: 1092 Square Feet
- Dimensions: 42 x 26
Kitchen
- Level: Main
- Area: 462 Square Feet
- Dimensions: 22 x 21
Living room
- Level: Main
- Area: 272 Square Feet
- Dimensions: 17 x 16
Heating
- Forced Air, Wood
Cooling
- Electric
Appliances
- Included: Cooktop, Dishwasher, Disposal, Double Oven, Refrigerator, Stainless Steel Appliance(s)
- Laundry: Main Level
Features
- Flooring: Carpet, Luxury Vinyl, Tile, Wood
- Basement: Finished,Full,Walk-Out Access
- Number of fireplaces: 2
- Fireplace features: Basement, Kitchen, Living Room
Interior area
- Total structure area: 5,008
- Total interior livable area: 5,008 sqft
- Finished area above ground: 3,308
- Finished area below ground: 1,700
Property
Parking
- Total spaces: 3
- Parking features: Attached
- Attached garage spaces: 3
Features
- Patio & porch: Deck, Patio, Porch
Lot
- Size: 1.80 Acres
- Features: Acreage, Wooded
Details
- Parcel number: 0231130502001007.020
Construction
Type & style
- Home type: SingleFamily
- Architectural style: Colonial
- Property subtype: Single Family Residence
Materials
- Wood Siding
- Roof: Composition
Condition
- Year built: 1994
Utilities & green energy
- Sewer: Public Sewer
- Water: Rural
Community & neighborhood
Location
- Region: Lawrence
- Subdivision: Other
HOA & financial
HOA
- Has HOA: No
Other
Other facts
- Listing terms: Cash,Conventional,FHA,VA Loan
- Ownership: Estate/Trust
- Road surface type: Paved
Price history
| Date | Event | Price |
|---|---|---|
| 9/13/2024 | Sold | -- |
Source: | ||
| 8/6/2024 | Pending sale | $875,000$175/sqft |
Source: | ||
| 8/6/2024 | Contingent | $875,000$175/sqft |
Source: | ||
| 7/8/2024 | Listed for sale | $875,000+75.4%$175/sqft |
Source: | ||
| 8/17/2021 | Sold | -- |
Source: Agent Provided Report a problem | ||
Public tax history
| Year | Property taxes | Tax assessment |
|---|---|---|
| 2024 | $8,980 +4.7% | $78,361 +8.2% |
| 2023 | $8,575 | $72,416 +2.7% |
| 2022 | -- | $70,541 +20.4% |
Find assessor info on the county website
Neighborhood: 66049
Nearby schools
GreatSchools rating
- 8/10Langston Hughes Elementary SchoolGrades: K-5Distance: 0.8 mi
- 7/10Lawrence Southwest Middle SchoolGrades: 6-8Distance: 1.9 mi
- 5/10Lawrence High SchoolGrades: 9-12Distance: 4.6 mi
