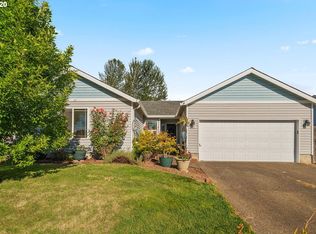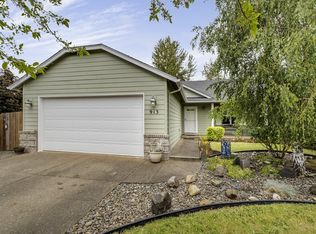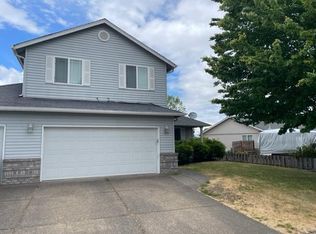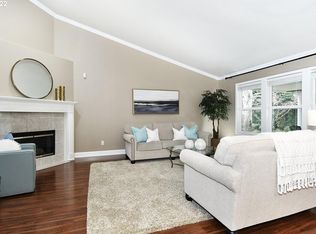Sold
$480,000
925 Mount View Ln, Molalla, OR 97038
3beds
1,405sqft
Residential, Single Family Residence
Built in 1998
8,276.4 Square Feet Lot
$-- Zestimate®
$342/sqft
$2,351 Estimated rent
Home value
Not available
Estimated sales range
Not available
$2,351/mo
Zestimate® history
Loading...
Owner options
Explore your selling options
What's special
This is a move-in ready gem in Molalla! All your work is done! This fabulous 3 bedroom, 2 bath house boasts an amazing list of upgrades! A brand new roof, upgraded siding, and fresh paint inside and out lets you breath easier knowing you're surrounded by a safe, solid home for years to come! A recently installed heat pump keeps you comfortable with air conditioning throughout the summer days! Newly installed luxury vinyl plank flooring and freshly painted kitchen cabinets lends a beautiful, modern look. The huge corner lot allows you to enjoy a large, private, completely fenced yard for entertaining or gardening with well established raised beds. A large paved RV parking spot offers valuable extra space rarely found in town! Don't miss out on this wonderful home!
Zillow last checked: 8 hours ago
Listing updated: May 22, 2025 at 06:07am
Listed by:
Kim McKie 971-235-2702,
Better Homes & Gardens Realty
Bought with:
Lillian Foster, 201231333
Move Real Estate Inc
Source: RMLS (OR),MLS#: 24381380
Facts & features
Interior
Bedrooms & bathrooms
- Bedrooms: 3
- Bathrooms: 2
- Full bathrooms: 2
- Main level bathrooms: 2
Primary bedroom
- Features: Double Sinks, Vinyl Floor, Walkin Closet, Walkin Shower
- Level: Main
- Area: 168
- Dimensions: 14 x 12
Bedroom 2
- Features: Closet, Vinyl Floor
- Level: Main
- Area: 132
- Dimensions: 12 x 11
Bedroom 3
- Features: Closet, Vinyl Floor
- Level: Main
- Area: 100
- Dimensions: 10 x 10
Dining room
- Features: Exterior Entry, Tile Floor, Vaulted Ceiling
- Level: Main
- Area: 110
- Dimensions: 11 x 10
Family room
- Features: Vaulted Ceiling, Vinyl Floor
- Level: Main
- Area: 154
- Dimensions: 14 x 11
Kitchen
- Features: Dishwasher, Free Standing Range, Free Standing Refrigerator, Peninsula, Tile Floor, Vaulted Ceiling
- Level: Main
- Area: 132
- Width: 11
Living room
- Features: Vinyl Floor
- Level: Main
- Area: 156
- Dimensions: 13 x 12
Heating
- Forced Air
Cooling
- Heat Pump
Appliances
- Included: Dishwasher, Free-Standing Range, Free-Standing Refrigerator, Plumbed For Ice Maker, Stainless Steel Appliance(s), Washer/Dryer, Gas Water Heater
- Laundry: Laundry Room
Features
- Granite, Vaulted Ceiling(s), Closet, Peninsula, Double Vanity, Walk-In Closet(s), Walkin Shower, Tile
- Flooring: Tile, Vinyl
- Windows: Double Pane Windows, Vinyl Frames
- Basement: Crawl Space
Interior area
- Total structure area: 1,405
- Total interior livable area: 1,405 sqft
Property
Parking
- Total spaces: 2
- Parking features: Driveway, RV Access/Parking, Attached
- Attached garage spaces: 2
- Has uncovered spaces: Yes
Accessibility
- Accessibility features: Garage On Main, Ground Level, Minimal Steps, One Level, Walkin Shower, Accessibility
Features
- Levels: One
- Stories: 1
- Patio & porch: Patio
- Exterior features: Garden, Yard, Exterior Entry
- Fencing: Fenced
Lot
- Size: 8,276 sqft
- Features: Corner Lot, Level, SqFt 7000 to 9999
Details
- Additional structures: RVParking, ToolShed
- Parcel number: 01791494
Construction
Type & style
- Home type: SingleFamily
- Architectural style: Ranch
- Property subtype: Residential, Single Family Residence
Materials
- Cement Siding, Lap Siding, Wood Siding
- Foundation: Concrete Perimeter
- Roof: Composition
Condition
- Resale
- New construction: No
- Year built: 1998
Utilities & green energy
- Gas: Gas
- Sewer: Public Sewer
- Water: Public
- Utilities for property: Other Internet Service
Community & neighborhood
Security
- Security features: Security Lights
Location
- Region: Molalla
- Subdivision: Big Meadow
HOA & financial
HOA
- Has HOA: Yes
- HOA fee: $146 annually
Other
Other facts
- Listing terms: Cash,Conventional,FHA,VA Loan
- Road surface type: Paved
Price history
| Date | Event | Price |
|---|---|---|
| 5/22/2025 | Sold | $480,000-5%$342/sqft |
Source: | ||
| 4/21/2025 | Pending sale | $505,000$359/sqft |
Source: | ||
| 3/9/2025 | Price change | $505,000-2.9%$359/sqft |
Source: | ||
| 1/13/2025 | Price change | $520,000-2.8%$370/sqft |
Source: | ||
| 9/9/2024 | Listed for sale | $535,000+67.2%$381/sqft |
Source: | ||
Public tax history
| Year | Property taxes | Tax assessment |
|---|---|---|
| 2025 | $4,273 +3.5% | $223,045 +3% |
| 2024 | $4,130 +17.7% | $216,549 +3% |
| 2023 | $3,508 +3% | $210,242 +3% |
Find assessor info on the county website
Neighborhood: 97038
Nearby schools
GreatSchools rating
- 7/10Rural Dell Elementary SchoolGrades: K-5Distance: 2.9 mi
- 7/10Molalla River Middle SchoolGrades: 6-8Distance: 0.5 mi
- 6/10Molalla High SchoolGrades: 9-12Distance: 1.2 mi
Schools provided by the listing agent
- Elementary: Rural Dell
- Middle: Molalla River
- High: Molalla
Source: RMLS (OR). This data may not be complete. We recommend contacting the local school district to confirm school assignments for this home.
Get pre-qualified for a loan
At Zillow Home Loans, we can pre-qualify you in as little as 5 minutes with no impact to your credit score.An equal housing lender. NMLS #10287.



