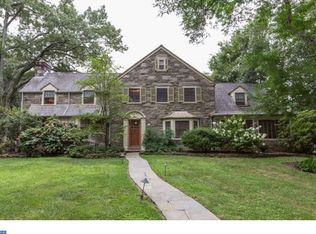Welcome to 925 Morgan Road. This Spectacular property is located on a beautiful quiet cul-de-sac where all the homes are custom built and are surrounded by township park grounds. The lush mature landscape, circular driveway, and double doors enhance the curb appeal of this quality built custom home. As you step into the dramatic two story foyer you will find yourself immersed in light and beautiful views through the large custom windows in every room. The spacious foyer leads to the dining room, living room and kitchen which creates a floor plan that is designed for flow that is perfect for entertaining and family living. The hardwood floors, mill work, custom lighting and large arced windows add to the distinct elegance of this home. The stunning gourmet kitchen functions as the center and heart of this large home. The kitchen features an amazing amount of cabinets, shelving, pull out drawers and storage space. Ample granite counters including a huge island, stainless steel appliances including a built-in subzero refrigerator, built-in Bosch microwave, dishwasher, wine cooler, farmhouse sink, and Dacore double wall oven and cooktop. There is a custom tile backsplash accented by undercabinet lighting and unique custom slate color floor tiles. The skylights, large picture windows and sliding French doors make this large eat-in kitchen unusually bright and inviting. A built in wall unit with shelving, cabinetry, a built in desk with beautiful wood counters adds another dimension and additional storage. The sliding glass door enables easy access to a fantastic large deck. The kitchen opens up to a lovely family room with a wood panel wall stone fireplace and two sets of French doors leading to the deck. Off the family room there is a nicely appointed powder room and an office which could also be used as a guest room. An attractive office, laundry area and brand new full bathroom with glass enclosed shower are located on the other side of the kitchen. A back door to the deck also allows for easy access from the pool to the bathroom. A spiral staircase leads to the second floor. A fabulous master suite features a spacious bedroom, sitting room, two professionally organized walk in closets, luxurious master bathroom with marble tile floors, Tumble marble glass enclosed steam shower, Jacuzzi tub, skylights and two vanities. Three additional bedrooms with large closets complete the upper level. The large finished basement is a comfortable gathering space for TV or movie watching and playing. It also includes an exercise room, an additional bedroom, a full bath and extra storage. The fabulous backyard is your own private oasis, featuring a fabulous heated inground pool with under water lighting, a hot tub, a very large deck to accommodate separate sitting areas, Inground sprinkler system and invisible dog fence. The oversized two car garage, circular driveway and additional driveway that leads to the side garage can accommodate up to ten parking spaces. In the last 3 years, the seller has replaced numerous windows, upgraded the pool and its app utilization system, replaced hardwood flooring in the family room, added a new main floor bathroom and replaced plumbing for the basement bathroom. 2021-07-15
This property is off market, which means it's not currently listed for sale or rent on Zillow. This may be different from what's available on other websites or public sources.
