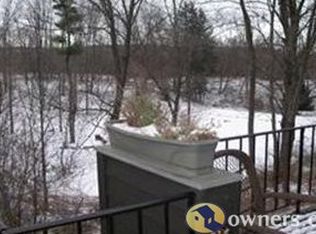Luxury Townhouse located one mile from Cornell & near shopping. Three, full, light-filled stories tucked away overlooking a pond. Country-like living w/the conveniences of urban life. Hardwood floors in kitchen & dining room. Eating nook in kitchen overlooking private patio. Living room w/marble wood-burning fireplace & sliding doors to deck. Primary bedroom w/whirlpool, loft w/skylight and large walk-in closet. Second bedroom w/bath. Fully finished lower level w/sliding doors to patio. Lower-level laundry. Mr. Slim A/C units on main & upper levels. Other Room 1 in lower level used as office. Across the pond is the Mitchell St. Hawthorne Thicket Natural Area owned by CU. In the middle of East Hill Recreation Way Trail.
This property is off market, which means it's not currently listed for sale or rent on Zillow. This may be different from what's available on other websites or public sources.
