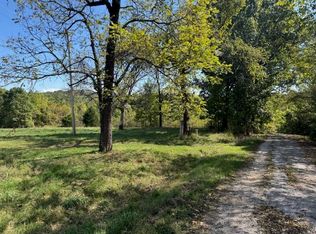Closed
Price Unknown
925 Middleton, Taneyville, MO 65759
3beds
2,450sqft
Single Family Residence
Built in 2001
159 Acres Lot
$877,100 Zestimate®
$--/sqft
$2,580 Estimated rent
Home value
$877,100
$798,000 - $965,000
$2,580/mo
Zestimate® history
Loading...
Owner options
Explore your selling options
What's special
Breathtaking Views with this Ozark Mointain Ranch! A MASSIVE Workshop, 2 mi of Riding Trails, Close to Swan Creek, and a Saltwater Pool--this property has it all! Run cattle, cut hay or fly your plane! This 2400+ sq ft 3BD, 4BA home is situated on about 160 acres & features open floor plan, hardwood floors, new HVAC, & granite countertops. A unique property featuring a 7,500 sq. ft. workshop/airplane hangar, 2,500 sq. ft. barn, RV hookups, riding trails, & overlooking Swan Creek at the property's edge. A concrete storm shelter & 3,000-foot AIRSTRIP complete this amazing property! Fantastic for deer hunting with multiple stands throughout, the property is also equipped for livestock or equestrian pasture with a pond & water lines to the pastures. Only 40 minutes from Branson & 45 minutes from Springfield. Call agent for even more details.
Zillow last checked: 8 hours ago
Listing updated: August 29, 2025 at 01:29pm
Listed by:
Jeff Reynolds 417-840-0186,
Keller Williams Tri-Lakes
Bought with:
Non-MLSMember Non-MLSMember, 111
Default Non Member Office
Source: SOMOMLS,MLS#: 60290540
Facts & features
Interior
Bedrooms & bathrooms
- Bedrooms: 3
- Bathrooms: 4
- Full bathrooms: 3
- 1/2 bathrooms: 1
Primary bedroom
- Area: 274.89
- Dimensions: 18.7 x 14.7
Bedroom 2
- Area: 156.2
- Dimensions: 14.2 x 11
Bedroom 3
- Area: 166.38
- Dimensions: 14.1 x 11.8
Primary bathroom
- Area: 147
- Dimensions: 14 x 10.5
Bathroom full
- Area: 45.5
- Dimensions: 9.1 x 5
Bathroom full
- Area: 40.8
- Dimensions: 8 x 5.1
Bathroom half
- Area: 32.49
- Dimensions: 5.7 x 5.7
Dining area
- Area: 322.89
- Dimensions: 22.9 x 14.1
Family room
- Description: w/fireplace
- Area: 455.48
- Dimensions: 23.6 x 19.3
Garage
- Description: room for storage
- Area: 755.91
- Dimensions: 33.3 x 22.7
Laundry
- Area: 62.31
- Dimensions: 9.3 x 6.7
Living room
- Area: 410.7
- Dimensions: 22.2 x 18.5
Workshop
- Description: 7500 sq ft (workshop/hanger)
Workshop
- Description: 2500 sq ft (Barn)
Heating
- Central, Wood Burning Furnace, Fireplace(s), Electric, Wood, Propane
Cooling
- Central Air, Wall Unit(s), Ceiling Fan(s)
Appliances
- Included: Dishwasher, Propane Cooktop, Free-Standing Propane Oven, Propane Water Heater, Ice Maker, Dryer, Washer, Exhaust Fan, Refrigerator, Water Softener Owned, Disposal
- Laundry: Main Level, W/D Hookup
Features
- Granite Counters, High Ceilings, Walk-In Closet(s), Walk-in Shower
- Flooring: Hardwood, Tile
- Windows: Shutters, Double Pane Windows, Blinds
- Has basement: No
- Attic: Access Only:No Stairs
- Has fireplace: Yes
- Fireplace features: Family Room, Rock, Stone
Interior area
- Total structure area: 2,450
- Total interior livable area: 2,450 sqft
- Finished area above ground: 2,450
- Finished area below ground: 0
Property
Parking
- Total spaces: 10
- Parking features: Parking Pad, RV Access/Parking, Paved, Garage Faces Side, RV Barn
- Attached garage spaces: 10
Features
- Levels: One
- Stories: 1
- Patio & porch: Patio, Front Porch, Covered
- Exterior features: Rain Gutters
- Pool features: In Ground
- Has spa: Yes
- Spa features: Bath
- Fencing: Barbed Wire
- Has view: Yes
- View description: Panoramic, Creek/Stream, Water
- Has water view: Yes
- Water view: Water,Creek/Stream
- Waterfront features: Pond
Lot
- Size: 159 Acres
- Features: Acreage, Cleared, Wooded/Cleared Combo, Horses Allowed, Rolling Slope, Pasture, Mature Trees, Level, Hilly, Landscaped
Details
- Additional structures: Outbuilding, RV/Boat Storage, Gazebo
- Parcel number: 031.102000000005.000
- Horses can be raised: Yes
Construction
Type & style
- Home type: SingleFamily
- Architectural style: Ranch
- Property subtype: Single Family Residence
Materials
- Vinyl Siding
- Foundation: Block, Crawl Space
- Roof: Metal
Condition
- Year built: 2001
Utilities & green energy
- Sewer: Septic Tank
- Water: Private, Freeze Proof Hydrant
Community & neighborhood
Security
- Security features: Fire Alarm
Location
- Region: Taneyville
- Subdivision: N/A
Other
Other facts
- Listing terms: Cash,Conventional
- Road surface type: Chip And Seal, Gravel, Concrete
Price history
| Date | Event | Price |
|---|---|---|
| 8/29/2025 | Sold | -- |
Source: | ||
| 8/6/2025 | Pending sale | $1,050,000$429/sqft |
Source: | ||
| 3/31/2025 | Listed for sale | $1,050,000+27.3%$429/sqft |
Source: | ||
| 9/28/2018 | Listing removed | $825,000$337/sqft |
Source: Keller Williams Branson Tri-Lakes Realty #60110258 Report a problem | ||
| 9/21/2018 | Pending sale | $825,000$337/sqft |
Source: Keller Williams Branson Tri-Lakes Realty #60110258 Report a problem | ||
Public tax history
Tax history is unavailable.
Neighborhood: 65759
Nearby schools
GreatSchools rating
- 4/10Bradleyville Elementary SchoolGrades: PK-6Distance: 6.1 mi
- 3/10Bradleyville High SchoolGrades: 7-12Distance: 6.1 mi
Schools provided by the listing agent
- Elementary: Bradleyville
- Middle: Bradleyville
- High: Forsyth
Source: SOMOMLS. This data may not be complete. We recommend contacting the local school district to confirm school assignments for this home.
