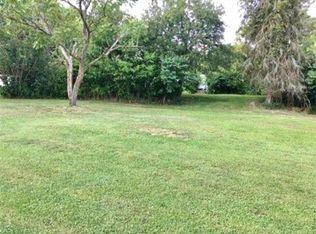What an Opportunity. Home needs a little tender loving care but can be your charming cape code home with loads of charm. First floor living room, dining room kitchen and den which can also be used as a first floor bedroom or office. Second floor complete with three bedrooms and full bath. Lower level laundry, garage and full basement with ample storage. Extra lot to the right of the property may be purchased with this home. MLS# 1461421. centrally located in the heart of Shaler township and convenient to Route 8, Route 28, Downtown Pittsburgh and Oakland
This property is off market, which means it's not currently listed for sale or rent on Zillow. This may be different from what's available on other websites or public sources.

