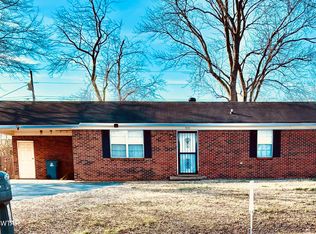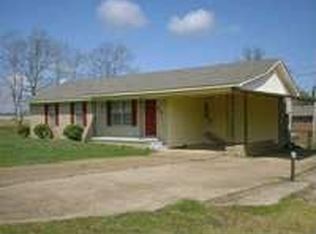Sold for $185,000
$185,000
925 McKnight St, Rutherford, TN 38369
3beds
1,508sqft
Single Family Residence
Built in 1963
0.52 Acres Lot
$185,200 Zestimate®
$123/sqft
$1,264 Estimated rent
Home value
$185,200
Estimated sales range
Not available
$1,264/mo
Zestimate® history
Loading...
Owner options
Explore your selling options
What's special
This 3-bedroom, 2-bath brick home conveniently located near all amenities. This property features a mix of carpeted areas with LVP, offering both comfort and potential for a classic touch. Large updated kitchen. Outside, you'll find wired workshop, perfect for projects or extra storage. This home combines practicality with the opportunity to customize to your taste, making it a great find in a prime location. This 3-bedroom, 2-bath brick home conveniently located near all amenities. This property features a mix of carpeted areas with LVP, offering both comfort and potential for a classic touch. Large updated kitchen. Outside, you'll find wired workshop, perfect for projects or extra storage. This home combines practicality with the opportunity to customize to your taste, making it a great find in a prime location.
Zillow last checked: 8 hours ago
Listing updated: February 14, 2025 at 12:57pm
Listed by:
Kim Holt,
Town and Country
Bought with:
Vickie Branch, 346402
BHGRE Conner Brownsville
Source: CWTAR,MLS#: 247222
Facts & features
Interior
Bedrooms & bathrooms
- Bedrooms: 3
- Bathrooms: 2
- Full bathrooms: 2
- Main level bathrooms: 2
- Main level bedrooms: 3
Primary bedroom
- Level: Main
- Area: 182
- Dimensions: 14.0 x 13.0
Bedroom
- Level: Main
- Area: 110
- Dimensions: 10.0 x 11.0
Bedroom
- Level: Main
- Area: 135
- Dimensions: 10.0 x 13.5
Dining room
- Level: Main
- Area: 182
- Dimensions: 14.0 x 13.0
Kitchen
- Level: Main
- Area: 221
- Dimensions: 17.0 x 13.0
Laundry
- Level: Main
- Area: 182
- Dimensions: 14.0 x 13.0
Living room
- Level: Main
- Area: 324
- Dimensions: 12.0 x 27.0
Heating
- Central
Cooling
- Central Air
Appliances
- Included: Built-In Electric Range, Ice Maker, Oven, Water Heater
- Laundry: Electric Dryer Hookup, In Carport, Laundry Room, Outside, Washer Hookup
Features
- Blown/Textured Ceilings, Bookcases, Built-in Cabinet Pantry, Ceiling Fan(s), Fiber Glass Shower, High Speed Internet, Laminate Counters, Separate Shower, Single Vanity, Tub Shower Combo, Walk-In Closet(s)
- Flooring: Carpet, Linoleum, Luxury Vinyl
- Windows: Blinds, Double Pane Windows, Low Emissivity Windows, Shutters, Window Treatments
- Has basement: No
- Has fireplace: No
Interior area
- Total structure area: 1,508
- Total interior livable area: 1,508 sqft
Property
Parking
- Total spaces: 4
- Parking features: Additional Parking, Asphalt, Attached Carport, Concrete, Covered, Storage
- Garage spaces: 2
- Carport spaces: 2
- Covered spaces: 4
Accessibility
- Accessibility features: Accessible Approach with Ramp, Accessible Full Bath
Features
- Levels: One
- Patio & porch: Patio, Rear Porch
- Exterior features: Rain Gutters
Lot
- Size: 0.52 Acres
- Dimensions: 129 x 175
- Features: Agricultural, Back Yard, City Lot, Front Yard, Landscaped, Level, Paved
Details
- Additional structures: Outbuilding, Workshop
- Parcel number: Parcel ID/Tax ID 030F D 001.00
- Special conditions: Standard
Construction
Type & style
- Home type: SingleFamily
- Architectural style: Ranch
- Property subtype: Single Family Residence
Materials
- Foundation: Slab
- Roof: Composition
Condition
- false
- New construction: No
- Year built: 1963
Utilities & green energy
- Electric: 200+ Amp Service, 220 Volts, 220 Volts in Kitchen, 220 Volts in Laundry
- Sewer: Public Sewer
- Water: Public
- Utilities for property: Electricity Connected, Fiber Optic Available, Natural Gas Available, Sewer Connected, Water Connected
Community & neighborhood
Security
- Security features: Smoke Detector(s)
Location
- Region: Rutherford
- Subdivision: None
Other
Other facts
- Listing terms: Cash,Conventional,FHA,USDA Loan,VA Loan
- Road surface type: Asphalt
Price history
| Date | Event | Price |
|---|---|---|
| 2/14/2025 | Sold | $185,000$123/sqft |
Source: | ||
| 1/22/2025 | Pending sale | $185,000$123/sqft |
Source: | ||
| 1/2/2025 | Listed for sale | $185,000$123/sqft |
Source: | ||
| 12/15/2024 | Pending sale | $185,000$123/sqft |
Source: | ||
| 11/12/2024 | Listed for sale | $185,000$123/sqft |
Source: | ||
Public tax history
| Year | Property taxes | Tax assessment |
|---|---|---|
| 2025 | $1,220 +11.4% | $31,975 +0.8% |
| 2024 | $1,095 +7.7% | $31,725 +57.6% |
| 2023 | $1,017 +1.4% | $20,125 |
Find assessor info on the county website
Neighborhood: 38369
Nearby schools
GreatSchools rating
- 6/10Rutherford Elementary SchoolGrades: PK-8Distance: 1 mi
- 8/10Gibson County High SchoolGrades: 9-12Distance: 7.3 mi
Schools provided by the listing agent
- District: Gibson County Special District
Source: CWTAR. This data may not be complete. We recommend contacting the local school district to confirm school assignments for this home.
Get pre-qualified for a loan
At Zillow Home Loans, we can pre-qualify you in as little as 5 minutes with no impact to your credit score.An equal housing lender. NMLS #10287.

