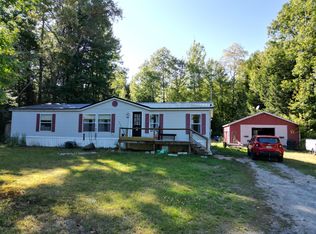The 600 ft driveway through 4 acres of mature forest provides complete seclusion from the rest of the world. A 28X32 detached garage with 12x32 shed provides all the toy and tool storage anyone could need. The heated attached 2 car garage gives direct entry to the mud room that has a large walk in closet. From here you also have access to the office and full bathroom. This is a perfect set up for a home-based business. As you leave the mud room, you enter the open kitchen and dining area with ceramic tiled flooring. The dining area easily seats 8 with additional seating at the bar. From here you have access to the family room that overlooks the private backyard or the foyer currently used as a piano room. Covered front porch and living room round out the first floor. The second floor has all four bedrooms, laundry room and exercise room. Master bedroom suite features garden tub with jets, double walk in closets and its own isolated end of the home.
This property is off market, which means it's not currently listed for sale or rent on Zillow. This may be different from what's available on other websites or public sources.
