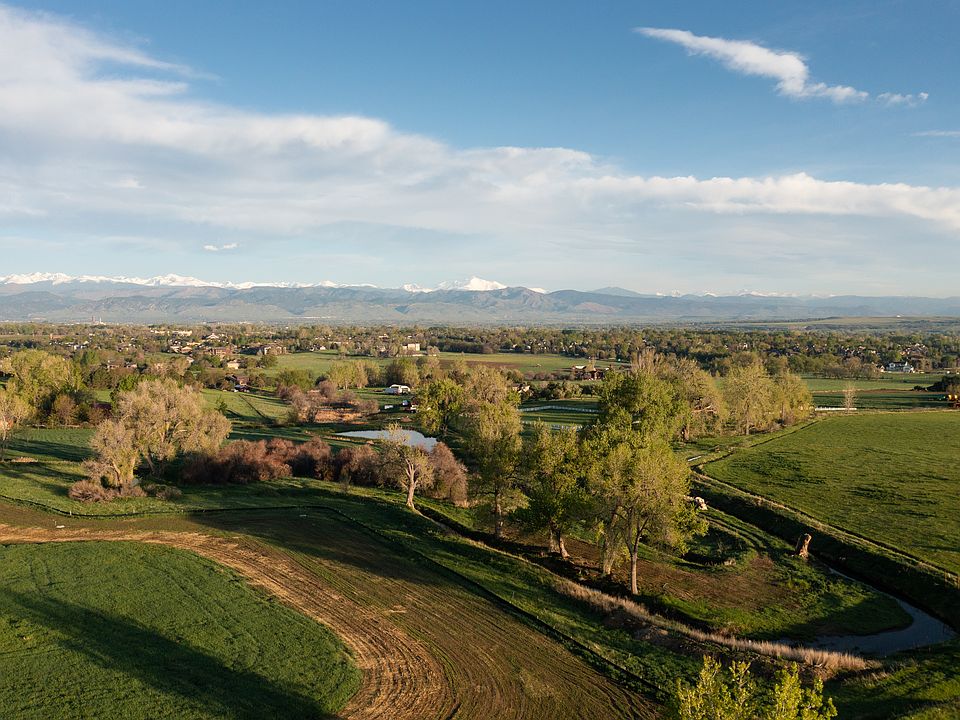The Aspen by premier local custom home builder, Cornerstone Homes, features a well-appointed open floor plan complimented by soaring ceilings, large windows to take in the unobstructed mountain views, and beautifully crafted exposed timber framing. The relaxing covered patio features an outdoor stone fireplace and backs up to 8 acres of open space. Refined contemporary finishes throughout with a private first floor bedroom, vaulted chef's kitchen, walk in pantry, and deluxe Energy Star appliances. This home utilizes passive solar design, solar PV, geothermal heating & cooling, and a high-performance thermal envelope to achieve Net Zero Energy and 0 HERs score. Enjoy a semi-custom experience as many interior selections are customizable through the builder's vendors.
New construction
$2,475,000
925 Latigo Loop, Lafayette, CO 80026
5beds
4,158sqft
Residential-Detached, Residential
Built in 2023
5,553 sqft lot
$-- Zestimate®
$595/sqft
$-- HOA
What's special
Outdoor stone fireplaceContemporary finishesUnobstructed mountain viewsWalk in pantryEnergy star appliancesCovered patioPrivate first floor bedroom
- 943 days
- on Zillow |
- 240 |
- 11 |
Zillow last checked: 7 hours ago
Listing updated: February 18, 2025 at 02:01pm
Listed by:
Suzanne Curtin 303-882-6496,
Equity Colorado-Front Range
Source: IRES,MLS#: 977904
Travel times
Facts & features
Interior
Bedrooms & bathrooms
- Bedrooms: 5
- Bathrooms: 4
- Full bathrooms: 4
Primary bedroom
- Area: 231
- Dimensions: 21 x 11
Kitchen
- Area: 195
- Dimensions: 15 x 13
Heating
- Forced Air
Cooling
- Central Air
Appliances
- Included: Gas Range/Oven, Self Cleaning Oven, Dishwasher, Refrigerator, Washer, Dryer, Microwave, Disposal
- Laundry: Washer/Dryer Hookups, Upper Level
Features
- Separate Dining Room, Cathedral/Vaulted Ceilings, Open Floorplan, Pantry, Stain/Natural Trim, Walk-In Closet(s), Jack & Jill Bathroom, Kitchen Island, High Ceilings, Beamed Ceilings, Open Floor Plan, Walk-in Closet, 9ft+ Ceilings
- Flooring: Wood, Wood Floors, Tile
- Windows: Wood Frames, Bay Window(s), Double Pane Windows, Wood Windows, Bay or Bow Window
- Basement: Full
- Has fireplace: Yes
- Fireplace features: 2+ Fireplaces, Gas
Interior area
- Total structure area: 4,158
- Total interior livable area: 4,158 sqft
- Finished area above ground: 2,724
- Finished area below ground: 1,434
Video & virtual tour
Property
Parking
- Total spaces: 2
- Parking features: Garage Door Opener
- Attached garage spaces: 2
- Details: Garage Type: Attached
Features
- Levels: Two
- Stories: 2
- Patio & porch: Patio
- Fencing: Fenced,Wood
- Has view: Yes
- View description: Mountain(s)
Lot
- Size: 5,553 sqft
- Features: Curbs, Abuts Private Open Space
Details
- Parcel number: R0611336
- Zoning: RES
- Special conditions: Builder
Construction
Type & style
- Home type: SingleFamily
- Architectural style: Contemporary/Modern
- Property subtype: Residential-Detached, Residential
Materials
- Wood/Frame, Stone, Wood Siding
- Roof: Metal
Condition
- Under Construction
- New construction: Yes
- Year built: 2023
Details
- Builder name: Cornerstone Homes
Utilities & green energy
- Electric: Electric, XCEL
- Gas: Natural Gas, XCEL
- Water: City Water, City of Lafayette
- Utilities for property: Natural Gas Available, Electricity Available
Green energy
- Energy efficient items: Southern Exposure, HVAC
Community & HOA
Community
- Features: Park, Hiking/Biking Trails
- Security: Fire Alarm
- Subdivision: Silo
HOA
- Has HOA: No
Location
- Region: Lafayette
Financial & listing details
- Price per square foot: $595/sqft
- Date on market: 10/27/2022
- Listing terms: Cash,Conventional
- Electric utility on property: Yes
- Road surface type: Paved, Concrete
About the community
From the very beginning, the Silo neighborhood was destined to be something completely different, something better than the norm. It has been a 7-year creative process in the making, the sole purpose of which has been to create an intelligent community paired with cutting-edge sustainable systems, superior building materials, vast open spaces, and a modern farmhouse design aesthetic that compliments and retains the rural appeal of Lafayette.
Source: Cornerstone Homes

