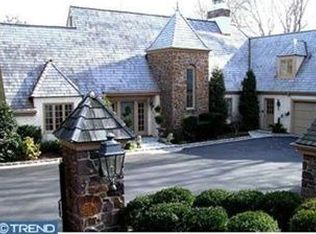Virtual tours are available! No in-person tours until the shelter in place order is lifted. Please contact the Listing Agent for more details. Impeccably maintained & updated throughout, 925 Lafayette exudes comfort & elegance with 4 bedrooms, 4.5 baths, generous living/entertaining space & sophisticated details. This stately Main Line Tudor-style estate is tucked on 1.14 acres of pristinely-landscaped property that likens an English garden with its beauty, is privatized by lush tall trees & backs to wooded grounds. A long drive welcomes your arrival, proceeding to an attached 2-car garage & winding around to the front of the home. A soaring 2-story foyer with a curved staircase rising to an upper landing invites you in. Nearby is a large coat closet, guest powder room & study with built-in bookcases. Host guests & serve cocktails in the formal living room by the wood-burning fire, then step outside to the patio that is blissful in warm weather. Move into the fabulous great room accentuated by a stone surround fireplace with reclaimed wood mantle, wood beam ceilings & a concealed wet bar. The updated eat-in kitchen offers a functional layout enhanced by expansive granite counters & wood cabinetry for prep & storage, a built-in pantry & stainless steel appliances for the cook. Sit at the peninsula or bright breakfast area for coffee & casual meals. The adjacent formal dining room accommodates family dinners & special occasions in style. Off the kitchen is a mudroom accessing the side patio & oversized garage. The piece de resistance is the spectacular sunken sunroom, flooded in light by a wall of windows framing views of the stone patio, gardens & tennis court. Up the stairs awaits a sky-lit landing & spacious sleeping quarters. Through a French door entry is the master bedroom with a private balcony, walk-in closet, 2nd custom-fitted closet, and 2018 renovated en-suite bath with double vanities & glass walk-in shower. Bedrooms 2 & 3 share a Jack-n-Jill bath, and #4 is en-suite. The huge finished lower level with 2 egress windows greatly extends the living area. This versatile spars is currently set up as a gym complete with a full bath & on the other side, a recreational space with TV, pool table & dart board. There~s also laundry & generous storage! Other luxuries afforded by this gorgeous home include a freshly-painted interior, refinished patios, a hot tub, updated heating system, newer windows, resurfaced driveway & backup generator. The biggest highlights are the serene setting & close proximity to the Main Line~s best restaurants & shops, top schools, the train, Center City & the airport.
This property is off market, which means it's not currently listed for sale or rent on Zillow. This may be different from what's available on other websites or public sources.
