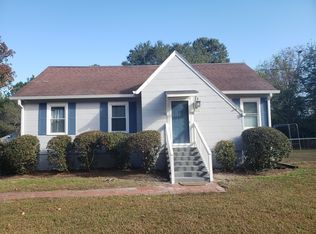Rare Find for under $200K! Great home in Wake Forest without the restrictions or HOA fees on over 1.2 acres. Room for all your toys ( RV's, Boats, Trucks )! You get the best of being close to everything with the freedom and space you deserve. Home has many updates! New SS appliances, interior painted, new flooring, new windows, and more. A Simpler Lifestyle! Come check it out!
This property is off market, which means it's not currently listed for sale or rent on Zillow. This may be different from what's available on other websites or public sources.
