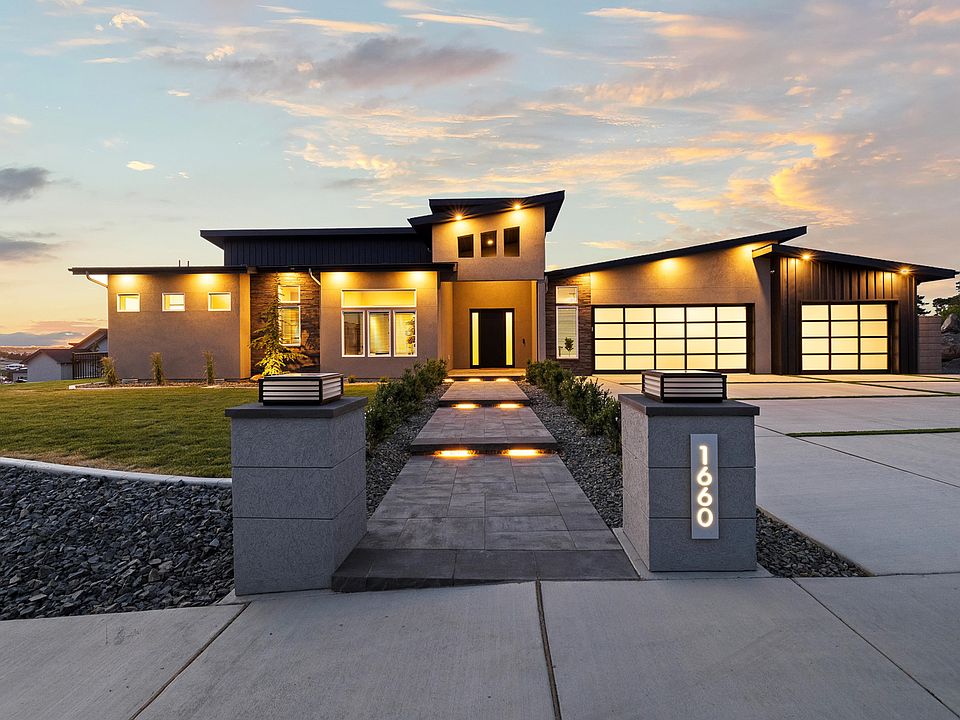MLS# 277503 Introducing your dream home by Titan Homes, nestled in the exclusive Jericho Ridge Estates! This brand-new luxury construction features 4 bedrooms and 4 bathrooms, perfectly designed to elevate your lifestyle!From the moment you step inside, you’ll be captivated by the bright and open floor plan. A sophisticated executive office off the entry sets the tone, leading you into a spectacular great room with beautiful views. Here, an elegant gas fireplace and a built-in entertainment wall make a grand statement. Fall in love with the stunning gourmet kitchen, a culinary paradise with a large island, dining bar, top-of-the-line stainless steel professional appliances, a Forno gas range with pot filler, and a commercial fridge. The convenient butler pantry, complete with a secondary fridge, ensures you have everything you need at your fingertips, while the adjacent dining area, with its wet bar and wine chiller, is perfect for hosting unforgettable gatherings. The master suite is a private oasis with a lavish attached bath featuring a premium walk-in shower, dual sinks, a soaking tub, and a spacious walk-in closet. The upper-level bonus room offers versatile living space, ideal as a fourth bedroom, and includes another wet bar with a beverage chiller and a full bathroom. Fitness enthusiasts will love the home gym complete with French doors that open to the serene back patio. Step outside to the beautifully designed back patio area, offering both covered and open spaces for year-round enjoyment. Host friends and family around the built-in sunken firepit, perfect for cozy evenings under the stars! Fantastic views of Badger, Candy, Red, and Rattlesnake Mountains, with renowned wineries like Tagaris, Barnard Griffin, and Bookwalter just steps away! This is more than a home; it’s a lifestyle. Don’t miss your chance to own a piece of luxury in Jericho Ridge Estates!
New construction
$1,225,000
925 Heidel Ct, Richland, WA 99352
4beds
3,222sqft
Single Family Residence
Built in 2024
0.39 Acres Lot
$-- Zestimate®
$380/sqft
$-- HOA
What's special
Serene back patioElegant gas fireplaceStunning gourmet kitchenHome gymUpper-level bonus roomMaster suiteLarge island
- 488 days |
- 534 |
- 19 |
Zillow last checked: 8 hours ago
Listing updated: September 24, 2025 at 01:47pm
Listed by:
David Price 509-820-5538,
Kenmore Team,
Tyson Jones 509-845-0856,
Kenmore Team
Source: PACMLS,MLS#: 277503
Travel times
Schedule tour
Facts & features
Interior
Bedrooms & bathrooms
- Bedrooms: 4
- Bathrooms: 4
- Full bathrooms: 3
- 3/4 bathrooms: 1
Bedroom
- Level: Main
- Area: 240
- Dimensions: 16 x 15
Bedroom 1
- Level: Main
- Area: 144
- Dimensions: 12 x 12
Bedroom 2
- Level: Main
- Area: 144
- Dimensions: 12 x 12
Bedroom 3
- Level: Bonus
- Area: 252
- Dimensions: 18 x 14
Dining room
- Level: Main
- Area: 154
- Dimensions: 14 x 11
Kitchen
- Level: Main
- Area: 208
- Dimensions: 16 x 13
Living room
- Level: Main
- Area: 400
- Dimensions: 20 x 20
Office
- Level: Main
- Area: 144
- Dimensions: 12 x 12
Heating
- Forced Air, Gas
Cooling
- Central Air, Heat Pump
Appliances
- Included: Dishwasher, Disposal, Microwave, Range/Oven, Refrigerator, Wine Cooler
- Laundry: Sink
Features
- Raised Ceiling(s), Wet Bar
- Flooring: Carpet, Tile, Vinyl
- Windows: Double Pane Windows
- Basement: None
- Number of fireplaces: 1
- Fireplace features: 1, Gas, Living Room
Interior area
- Total structure area: 3,222
- Total interior livable area: 3,222 sqft
Video & virtual tour
Property
Parking
- Total spaces: 3
- Parking features: Attached, Garage Door Opener, Finished, 3 car
- Attached garage spaces: 3
Features
- Levels: 1 Story w/ bonus room
- Stories: 1
- Patio & porch: Patio/Covered, Patio/Open, Porch
- Exterior features: Lighting, Water Feature
- Has view: Yes
Lot
- Size: 0.39 Acres
- Features: Plat Map - Recorded, Corner Lot, Cul-De-Sac
Details
- Parcel number: 122982030000001
- Zoning description: Single Family R
Construction
Type & style
- Home type: SingleFamily
- Property subtype: Single Family Residence
Materials
- Stucco
- Foundation: Concrete
- Roof: Comp Shingle
Condition
- New Construction
- New construction: Yes
- Year built: 2024
Details
- Builder name: Titan Homes
Utilities & green energy
- Water: Public
- Utilities for property: Sewer Connected
Community & HOA
Community
- Subdivision: Jericho Ridge
Location
- Region: Richland
Financial & listing details
- Price per square foot: $380/sqft
- Tax assessed value: $1,086,250
- Annual tax amount: $1,018
- Date on market: 7/16/2024
- Listing terms: Cash,Conventional
- Electric utility on property: Yes
- Road surface type: Paved
About the community
Views
Located in the vibrant and growing city of Richland, Washington, Jericho Ridge subdivision is a luxurious community of 12 executive style residences that boast an array of impressive features. The neighborhood is situated on spacious 1/4 to 1/2 acre home sites, offering homeowners plenty of room to relax and enjoy the beautiful surroundings. The homes in Jericho Ridge are built to the highest standards, with a focus on quality craftsmanship and elegant finishes. Ranging in size from 2800 to 4000+ square feet, these stunning residences offer a variety of floor plans to suit any lifestyle. Each home is designed with the utmost attention to detail, featuring spacious living areas, gourmet kitchens, luxurious master suites, and ample outdoor space perfect for entertaining guests or enjoying a quiet evening at home. One of the unique benefits of living in Jericho Ridge is its prime location, just steps away from some of the region's best wineries. With unobstructed views of the stunning landscape, residents can enjoy the beauty of the surrounding hills while sipping on some of the finest local wines. The private cul-de-sac setting provides a peaceful and secure atmosphere, making Jericho Ridge the perfect place to call home for those seeking an unparalleled luxury living experience.

9025 W. Tucannon Ave, Kennewick, WA 99336
Source: Titan Homes