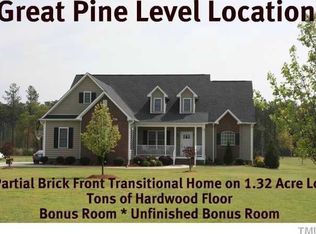Sold for $420,000
$420,000
925 Gor An Farm Road, Selma, NC 27576
3beds
2,050sqft
Single Family Residence
Built in 2007
1.42 Acres Lot
$421,600 Zestimate®
$205/sqft
$2,251 Estimated rent
Home value
$421,600
$392,000 - $455,000
$2,251/mo
Zestimate® history
Loading...
Owner options
Explore your selling options
What's special
Welcome to 925 Gor An Farm Rd, a beautifully crafted one-owner custom home situated on nearly 1.5 acres in the highly sought-after Pine Level community. This 1.5-story home features 3 spacious bedrooms, 2 full baths, and a finished bonus room, with over 1,100 sq. ft. of walk-in attic space ready to be finished, already prepped with plumbing and electrical. The home boasts site-finished hardwood floors in the common areas, a formal dining room with a tray ceiling, and a cozy breakfast nook alongside a breakfast bar. The kitchen is equipped with stainless steel appliances, custom made cabinets and plenty of windows for natural lighting. Freshly painted throughout the downstairs, the home offers seamless indoor-outdoor living with a screened porch and an extensive concrete patio, perfect for entertaining! A 2-car side-load garage and a detached 1-car garage with a workshop, electrical, and plumbing provide ample space for projects and storage. The backyard is a blank canvas for any improvements you desire! Conveniently located near Eastfield Crossing, I-95, and the Hwy 70 Bypass. A rare opportunity!
Zillow last checked: 8 hours ago
Listing updated: April 09, 2025 at 08:33am
Listed by:
Tammy Register 919-625-6237,
Keller Williams Realty Platinum - Garner-Clayton
Bought with:
Sarah Houck, 303732
EXP Realty LLC - C
Source: Hive MLS,MLS#: 100470368 Originating MLS: Johnston County Association of REALTORS
Originating MLS: Johnston County Association of REALTORS
Facts & features
Interior
Bedrooms & bathrooms
- Bedrooms: 3
- Bathrooms: 2
- Full bathrooms: 2
Primary bedroom
- Level: Main
- Dimensions: 13.9 x 15
Bedroom 2
- Level: Main
- Dimensions: 11.3 x 10.7
Bedroom 3
- Level: Main
- Dimensions: 11.3 x 11.3
Bonus room
- Level: Second
- Dimensions: 15.2 x 13.6
Breakfast nook
- Level: Main
- Dimensions: 13 x 6
Dining room
- Level: Main
- Dimensions: 12.4 x 11
Kitchen
- Level: Main
- Dimensions: 13 x 16.8
Laundry
- Level: Main
- Dimensions: 5.8 x 6
Living room
- Level: Main
- Dimensions: 16.9 x 15
Other
- Description: det garage
- Level: Ground
- Dimensions: 20 x 20
Other
- Description: foyer
- Level: Main
- Dimensions: 6 x 11.6
Other
- Description: det storage
- Level: Ground
- Dimensions: 26 x 12
Other
- Description: un fin attic 1100 sq ft
- Level: Second
Heating
- Heat Pump, Zoned, Electric
Cooling
- Heat Pump
Appliances
- Included: Electric Oven, Built-In Microwave, Refrigerator, Ice Maker, Dishwasher
- Laundry: Dryer Hookup, Washer Hookup, Laundry Room
Features
- Master Downstairs, Walk-in Closet(s), Tray Ceiling(s), High Ceilings, Entrance Foyer, Kitchen Island, Ceiling Fan(s), Walk-in Shower, Gas Log, Walk-In Closet(s), Workshop
- Flooring: Carpet, Tile, Wood
- Attic: Floored,Walk-In
- Has fireplace: Yes
- Fireplace features: Gas Log
Interior area
- Total structure area: 2,050
- Total interior livable area: 2,050 sqft
Property
Parking
- Total spaces: 3
- Parking features: Garage Faces Side, Attached, Covered, Detached, Concrete, On Site
- Has attached garage: Yes
- Uncovered spaces: 2
Features
- Levels: One and One Half
- Stories: 2
- Patio & porch: Covered, Patio, Porch, Screened
- Pool features: None
- Fencing: None
- Waterfront features: None
Lot
- Size: 1.42 Acres
- Dimensions: 110 x 561 x 112 x 601
- Features: Open Lot, Level
Details
- Additional structures: Second Garage, Storage, Workshop
- Parcel number: 12m12020u
- Zoning: RAG
- Special conditions: Standard
Construction
Type & style
- Home type: SingleFamily
- Property subtype: Single Family Residence
Materials
- Brick Veneer, Vinyl Siding
- Foundation: Brick/Mortar
- Roof: Shingle
Condition
- New construction: No
- Year built: 2007
Utilities & green energy
- Sewer: Septic Tank
- Water: Public
- Utilities for property: Water Available
Community & neighborhood
Location
- Region: Selma
- Subdivision: Not In Subdivision
Other
Other facts
- Listing agreement: Exclusive Right To Sell
- Listing terms: Cash,Conventional,FHA,USDA Loan,VA Loan
- Road surface type: Paved
Price history
| Date | Event | Price |
|---|---|---|
| 11/15/2024 | Sold | $420,000-2.3%$205/sqft |
Source: | ||
| 10/25/2024 | Pending sale | $429,900$210/sqft |
Source: | ||
| 10/25/2024 | Contingent | $429,900$210/sqft |
Source: | ||
| 10/18/2024 | Price change | $429,900-1.1%$210/sqft |
Source: | ||
| 10/10/2024 | Price change | $434,900+75.4%$212/sqft |
Source: | ||
Public tax history
| Year | Property taxes | Tax assessment |
|---|---|---|
| 2025 | $2,604 +29.7% | $410,080 +65.4% |
| 2024 | $2,008 +5.6% | $247,910 +3% |
| 2023 | $1,902 -4.8% | $240,710 |
Find assessor info on the county website
Neighborhood: 27576
Nearby schools
GreatSchools rating
- 8/10Micro-Pine Level ElementaryGrades: PK-5Distance: 1.5 mi
- 9/10North Johnston MiddleGrades: 6-8Distance: 5.6 mi
- 3/10North Johnston HighGrades: 9-12Distance: 6.9 mi
Schools provided by the listing agent
- Elementary: Pine Level Elementary School
- Middle: North Johnston
- High: North Johnston
Source: Hive MLS. This data may not be complete. We recommend contacting the local school district to confirm school assignments for this home.
Get pre-qualified for a loan
At Zillow Home Loans, we can pre-qualify you in as little as 5 minutes with no impact to your credit score.An equal housing lender. NMLS #10287.
