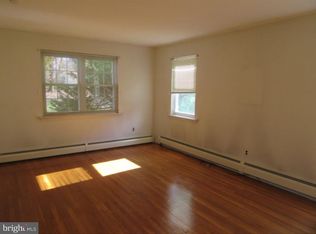Sold for $415,000 on 09/14/23
$415,000
925 Georgetown Rd, Swarthmore, PA 19081
3beds
2,187sqft
Single Family Residence
Built in 1960
8,712 Square Feet Lot
$467,900 Zestimate®
$190/sqft
$2,955 Estimated rent
Home value
$467,900
$445,000 - $496,000
$2,955/mo
Zestimate® history
Loading...
Owner options
Explore your selling options
What's special
Absolutely one of Ridley’s finest! Welcome to 925 Georgetown road; an expanded 3 bed 1.5 bath modern single family home, featuring an open-concept & positioned conveniently at the end of a cul-de-sac street within one of the most desirable neighborhoods in the township! Main Level Features: Entry into the large family room addition with vaulted ceilings, spacious Formal Living Room with pellet stove for high efficiency supplemental heating, open-concept Dining room/Kitchen that features breakfast bar with cabinet storage, wood cabinetry, great counter space & slider access to rear composite deck overlooking yard with wooded views. Upper Level Features: 3 Generously sized bedrooms, all with ample closet space and a newly renovated full bath. Lower Level Features: Driveway level access, Updated half bath, 2nd family room/4th bedroom/office…your choice, Laundry access & utility closet. Upgrades & Extras Include: New Roof (2019), New Gas Heater (2021), New Hot Water Heater (2021), large storage attic (floored), Driveway parking for 4-5 cars, included firepit & included appliances. Close to community parks, local eateries & all major routes make 925 Georgetown Rd an absolute must see!!!
Zillow last checked: 8 hours ago
Listing updated: September 18, 2023 at 04:18am
Listed by:
Mike Mulholland 484-222-8804,
Long & Foster Real Estate, Inc.,
Co-Listing Agent: Anthony Digregorio 610-931-2884,
Long & Foster Real Estate, Inc.
Bought with:
Brian Roeder
First Heritage Realty Alliance, LLC
Source: Bright MLS,MLS#: PADE2051714
Facts & features
Interior
Bedrooms & bathrooms
- Bedrooms: 3
- Bathrooms: 2
- Full bathrooms: 1
- 1/2 bathrooms: 1
Basement
- Area: 0
Heating
- Hot Water, Natural Gas
Cooling
- Wall Unit(s), Window Unit(s), Electric
Appliances
- Included: Gas Water Heater
- Laundry: Lower Level
Features
- Ceiling Fan(s), Bathroom - Stall Shower, Dining Area, Cathedral Ceiling(s)
- Flooring: Wood, Tile/Brick, Carpet, Laminate
- Has basement: No
- Has fireplace: No
- Fireplace features: Pellet Stove
Interior area
- Total structure area: 2,187
- Total interior livable area: 2,187 sqft
- Finished area above ground: 2,187
- Finished area below ground: 0
Property
Parking
- Total spaces: 4
- Parking features: Driveway
- Uncovered spaces: 4
Accessibility
- Accessibility features: None
Features
- Levels: Multi/Split,Two and One Half
- Stories: 2
- Patio & porch: Deck
- Pool features: None
Lot
- Size: 8,712 sqft
- Features: Cul-De-Sac, Level, Front Yard, Rear Yard
Details
- Additional structures: Above Grade, Below Grade
- Parcel number: 38030064901
- Zoning: RESID
- Special conditions: Standard
Construction
Type & style
- Home type: SingleFamily
- Architectural style: Traditional
- Property subtype: Single Family Residence
Materials
- Brick
- Foundation: Brick/Mortar
- Roof: Architectural Shingle
Condition
- Excellent
- New construction: No
- Year built: 1960
Utilities & green energy
- Electric: 200+ Amp Service
- Sewer: Public Sewer
- Water: Public
Community & neighborhood
Location
- Region: Swarthmore
- Subdivision: None Available
- Municipality: RIDLEY TWP
Other
Other facts
- Listing agreement: Exclusive Right To Sell
- Listing terms: Cash,Conventional,FHA,VA Loan
- Ownership: Fee Simple
Price history
| Date | Event | Price |
|---|---|---|
| 9/14/2023 | Sold | $415,000$190/sqft |
Source: | ||
| 8/14/2023 | Pending sale | $415,000+3.8%$190/sqft |
Source: | ||
| 8/10/2023 | Listed for sale | $399,900+86%$183/sqft |
Source: | ||
| 4/30/2015 | Sold | $215,000-4.4%$98/sqft |
Source: | ||
| 1/25/2015 | Listed for sale | $224,900-4.3%$103/sqft |
Source: Long & Foster Real Estate #6368395 Report a problem | ||
Public tax history
| Year | Property taxes | Tax assessment |
|---|---|---|
| 2025 | $8,657 +2.1% | $244,220 |
| 2024 | $8,480 +4.5% | $244,220 |
| 2023 | $8,111 +3.3% | $244,220 |
Find assessor info on the county website
Neighborhood: 19081
Nearby schools
GreatSchools rating
- 6/10Edgewood El SchoolGrades: K-5Distance: 0.4 mi
- 5/10Ridley Middle SchoolGrades: 6-8Distance: 1.1 mi
- 7/10Ridley High SchoolGrades: 9-12Distance: 0.2 mi
Schools provided by the listing agent
- High: Ridley
- District: Ridley
Source: Bright MLS. This data may not be complete. We recommend contacting the local school district to confirm school assignments for this home.

Get pre-qualified for a loan
At Zillow Home Loans, we can pre-qualify you in as little as 5 minutes with no impact to your credit score.An equal housing lender. NMLS #10287.
Sell for more on Zillow
Get a free Zillow Showcase℠ listing and you could sell for .
$467,900
2% more+ $9,358
With Zillow Showcase(estimated)
$477,258