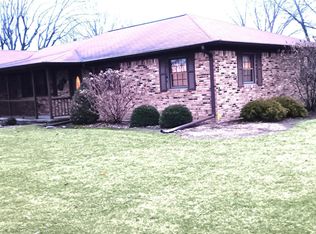Sold
$285,900
925 Fordice Rd, Lebanon, IN 46052
3beds
1,758sqft
Residential, Single Family Residence
Built in 1974
0.33 Acres Lot
$326,200 Zestimate®
$163/sqft
$2,063 Estimated rent
Home value
$326,200
$310,000 - $343,000
$2,063/mo
Zestimate® history
Loading...
Owner options
Explore your selling options
What's special
Welcome to this timeless classic with a total brick exterior residence exuding vintage charm and boasting contemporary upgrades. This home offers three bedroom, two baths and complete with a modernized kitchen featuring solid surface countertops and a new quartz-topped island. The spacious family room boasts a cozy gas fireplace, while the generous utility room and closets provide ample storage and convenience. With an oversized two-car garage, an updated garage door opener with smart app, a four seasons room, newer vinyl windows, HVAC and roof this home is move in ready. Situated on just over 1/3 acre in a quiet neighborhood on the town's edge, this home combines vintage charm with modern comfort. Don't miss out - schedule a viewing today!
Zillow last checked: 8 hours ago
Listing updated: November 01, 2023 at 09:11am
Listing Provided by:
Cyndy Wilkin 317-432-5577,
CENTURY 21 Scheetz
Bought with:
Robbin Edwards
Encore Sotheby's International
Source: MIBOR as distributed by MLS GRID,MLS#: 21944392
Facts & features
Interior
Bedrooms & bathrooms
- Bedrooms: 3
- Bathrooms: 2
- Full bathrooms: 2
- Main level bathrooms: 2
- Main level bedrooms: 3
Primary bedroom
- Features: Laminate
- Level: Main
- Area: 182 Square Feet
- Dimensions: 14X13
Bedroom 3
- Level: Main
- Area: 132 Square Feet
- Dimensions: 11X12
Dining room
- Level: Main
- Area: 180 Square Feet
- Dimensions: 15X12
Family room
- Features: Engineered Hardwood
- Level: Main
- Area: 325 Square Feet
- Dimensions: 25X13
Foyer
- Features: Vinyl
- Level: Main
- Area: 60 Square Feet
- Dimensions: 5X12
Guest room
- Features: Laminate
- Level: Main
- Area: 144 Square Feet
- Dimensions: 12X12
Kitchen
- Features: Engineered Hardwood
- Level: Main
- Area: 208 Square Feet
- Dimensions: 16X13
Sun room
- Level: Main
- Area: 144 Square Feet
- Dimensions: 12X12
Utility room
- Features: Vinyl
- Level: Main
- Area: 120 Square Feet
- Dimensions: 20X6
Heating
- Forced Air
Cooling
- Has cooling: Yes
Appliances
- Included: Dishwasher, Gas Water Heater, Laundry Connection in Unit, Microwave, Electric Oven, Refrigerator, Water Purifier
- Laundry: Laundry Connection in Unit
Features
- Attic Access, Attic Pull Down Stairs, Kitchen Island, Entrance Foyer, Ceiling Fan(s), Hardwood Floors, High Speed Internet, Eat-in Kitchen, Pantry, Smart Thermostat, Walk-In Closet(s)
- Flooring: Hardwood
- Windows: Screens, Windows Vinyl
- Has basement: No
- Attic: Access Only,Pull Down Stairs
- Number of fireplaces: 1
- Fireplace features: Family Room, Gas Starter, Masonry
Interior area
- Total structure area: 1,758
- Total interior livable area: 1,758 sqft
- Finished area below ground: 0
Property
Parking
- Total spaces: 2
- Parking features: Attached
- Attached garage spaces: 2
Features
- Levels: One
- Stories: 1
Lot
- Size: 0.33 Acres
Details
- Parcel number: 061130000012004002
Construction
Type & style
- Home type: SingleFamily
- Architectural style: Ranch
- Property subtype: Residential, Single Family Residence
Materials
- Brick
- Foundation: Block
Condition
- New construction: No
- Year built: 1974
Utilities & green energy
- Water: Municipal/City
Community & neighborhood
Location
- Region: Lebanon
- Subdivision: Morningside
Price history
| Date | Event | Price |
|---|---|---|
| 11/1/2023 | Sold | $285,900$163/sqft |
Source: | ||
| 10/8/2023 | Pending sale | $285,900$163/sqft |
Source: | ||
| 10/6/2023 | Price change | $285,900-4.4%$163/sqft |
Source: | ||
| 9/27/2023 | Listed for sale | $299,000$170/sqft |
Source: | ||
Public tax history
| Year | Property taxes | Tax assessment |
|---|---|---|
| 2024 | $2,065 -7.6% | $288,300 +34.8% |
| 2023 | $2,235 +54.2% | $213,800 0% |
| 2022 | $1,449 +2.1% | $213,900 +16.4% |
Find assessor info on the county website
Neighborhood: 46052
Nearby schools
GreatSchools rating
- 8/10Central Elementary SchoolGrades: K-5Distance: 0.5 mi
- 5/10Lebanon Middle SchoolGrades: 6-8Distance: 0.6 mi
- 9/10Lebanon Senior High SchoolGrades: 9-12Distance: 0.6 mi
Schools provided by the listing agent
- Elementary: Central Elementary School
- Middle: Lebanon Middle School
- High: Lebanon Senior High School
Source: MIBOR as distributed by MLS GRID. This data may not be complete. We recommend contacting the local school district to confirm school assignments for this home.
Get a cash offer in 3 minutes
Find out how much your home could sell for in as little as 3 minutes with a no-obligation cash offer.
Estimated market value$326,200
Get a cash offer in 3 minutes
Find out how much your home could sell for in as little as 3 minutes with a no-obligation cash offer.
Estimated market value
$326,200
