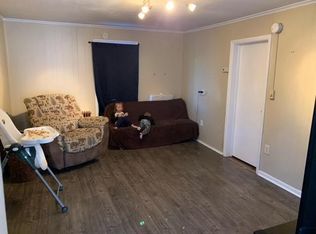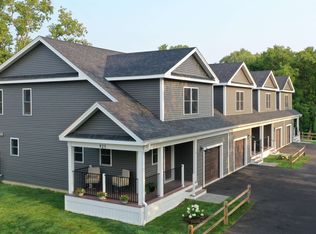Closed
Listed by:
Geri Reilly,
Geri Reilly Real Estate 802-862-6677
Bought with: Polli Properties
$585,000
925 Falls Road #1, Shelburne, VT 05482
3beds
1,970sqft
Condominium, Townhouse
Built in 2025
-- sqft lot
$587,500 Zestimate®
$297/sqft
$3,525 Estimated rent
Home value
$587,500
$529,000 - $652,000
$3,525/mo
Zestimate® history
Loading...
Owner options
Explore your selling options
What's special
Nestled in a quiet, 4-unit complex that backs directly onto the scenic LaPlatte Nature Park, Village Walk offers a unique opportunity to experience convenience, and connection to the outdoors—all just minutes from the vibrant heart of Shelburne Village. Two finished levels of bright, open living space with an additional 930 sq ft in the lower level—complete with garden windows—ready to be finished to suit your needs (builder willing to finish at additional cost). The main level features wide-open flow, luxury vinyl flooring for easy upkeep, and a stylish electric fireplace that adds charm to the spacious great room, dining area, and chef-inspired kitchen with a quartz island, ample cabinetry, including center island and pantry space. Upstairs, the sunny primary suite includes a walk-in closet and an upgraded en-suite bath. Two additional bedrooms, a full bath, and convenient laundry hookups round out the second floor. Sip your morning coffee on the inviting front porch or host guests on the private back patio. Additional perks include an oversized 1-car garage with storage, energy-efficient systems, and a pet-friendly HOA with no rental cap—a rare find! Easy access to Shelburne Village shops, restaurants, farmer’s markets, Shelburne Farms, nature trails, and more. Whether you're commuting to Burlington or Middlebury, this is a location that fits every lifestyle. Model Unit – Move-in Ready Today! Don’t miss your chance to make Village Walk your new home.
Zillow last checked: 8 hours ago
Listing updated: October 10, 2025 at 09:12am
Listed by:
Geri Reilly,
Geri Reilly Real Estate 802-862-6677
Bought with:
Elise Polli
Polli Properties
Source: PrimeMLS,MLS#: 5002198
Facts & features
Interior
Bedrooms & bathrooms
- Bedrooms: 3
- Bathrooms: 3
- Full bathrooms: 1
- 3/4 bathrooms: 1
- 1/2 bathrooms: 1
Heating
- Electric, Mini Split
Cooling
- Mini Split
Appliances
- Included: Dishwasher, Electric Range, Refrigerator, Electric Stove, Electric Water Heater, Instant Hot Water
- Laundry: 2nd Floor Laundry
Features
- Bar, Kitchen Island, Kitchen/Dining, Kitchen/Living, Living/Dining, Primary BR w/ BA, Natural Light, Walk-In Closet(s)
- Flooring: Tile, Vinyl Plank
- Basement: Daylight,Full,Interior Stairs,Storage Space,Unfinished,Walk-Up Access
Interior area
- Total structure area: 2,900
- Total interior livable area: 1,970 sqft
- Finished area above ground: 1,970
- Finished area below ground: 0
Property
Parking
- Total spaces: 1
- Parking features: Paved, Auto Open, Driveway
- Garage spaces: 1
- Has uncovered spaces: Yes
Features
- Levels: Two
- Stories: 2
- Patio & porch: Patio, Porch
- Exterior features: Garden
Lot
- Features: Condo Development, Sidewalks, Walking Trails, In Town, Near Paths, Near Shopping
Details
- Zoning description: R-2
Construction
Type & style
- Home type: Townhouse
- Property subtype: Condominium, Townhouse
Materials
- Wood Frame, Vinyl Exterior
- Foundation: Concrete
- Roof: Architectural Shingle
Condition
- New construction: Yes
- Year built: 2025
Utilities & green energy
- Electric: Circuit Breakers
- Sewer: Public Sewer, Pumping Station
- Utilities for property: Cable at Site
Community & neighborhood
Security
- Security features: HW/Batt Smoke Detector
Location
- Region: Shelburne
HOA & financial
Other financial information
- Additional fee information: Fee: $175
Price history
| Date | Event | Price |
|---|---|---|
| 10/10/2025 | Sold | $585,000$297/sqft |
Source: | ||
| 8/25/2025 | Contingent | $585,000$297/sqft |
Source: | ||
| 5/8/2025 | Price change | $585,000-3.8%$297/sqft |
Source: | ||
| 3/25/2025 | Price change | $608,000-4.3%$309/sqft |
Source: | ||
| 11/12/2024 | Price change | $635,000-5.9%$322/sqft |
Source: | ||
Public tax history
Tax history is unavailable.
Neighborhood: 05482
Nearby schools
GreatSchools rating
- 8/10Shelburne Community SchoolGrades: PK-8Distance: 1 mi
- 10/10Champlain Valley Uhsd #15Grades: 9-12Distance: 5.9 mi
Schools provided by the listing agent
- Elementary: Shelburne Community School
- Middle: Shelburne Community School
- High: Champlain Valley UHSD #15
Source: PrimeMLS. This data may not be complete. We recommend contacting the local school district to confirm school assignments for this home.

Get pre-qualified for a loan
At Zillow Home Loans, we can pre-qualify you in as little as 5 minutes with no impact to your credit score.An equal housing lender. NMLS #10287.

