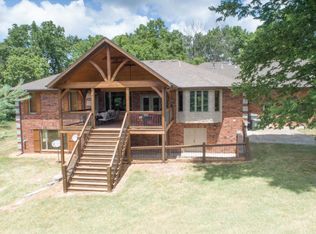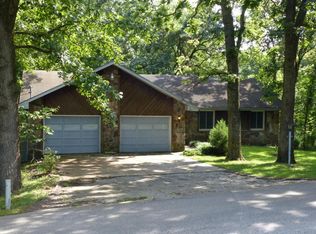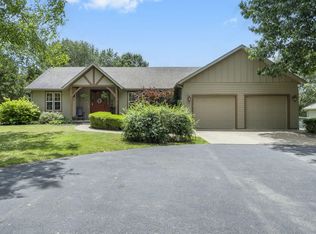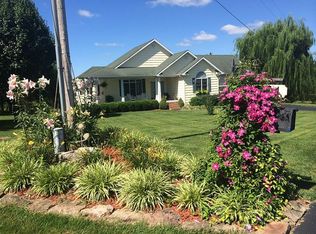Closed
Price Unknown
925 Elliot Road, Nixa, MO 65714
5beds
3,728sqft
Single Family Residence
Built in 1976
5.14 Acres Lot
$556,100 Zestimate®
$--/sqft
$3,056 Estimated rent
Home value
$556,100
$506,000 - $612,000
$3,056/mo
Zestimate® history
Loading...
Owner options
Explore your selling options
What's special
925 Elliot Rd is tucked in an amazing location north of CC on just over 5 acres. Close to everything and yet your own little piece of the countryside! Home boasts 5 bedrooms, 3 baths, an office and a media room, much of which was remodeled prior to this owner's purchase in 2018. Two living areas, a second kitchen in the basement, and open beams in the main level living area. Sit on the deck with the lovely canopy and furniture that can stay with the property to take in breathtaking views. This shop building is every man's dream - 30 x 60 has a concrete floor and 13' sidewalls. Has a wood stove and a mini-split for climate control, and is wired for 220.Playset can stay!See to fully appreciate!! You won't be sorry!
Zillow last checked: 8 hours ago
Listing updated: March 15, 2025 at 08:30am
Listed by:
Kim Bateman 417-848-2979,
Murney Associates - Primrose
Bought with:
Dave C Brown, 2002005427
Murney Associates - Nixa
Source: SOMOMLS,MLS#: 60277551
Facts & features
Interior
Bedrooms & bathrooms
- Bedrooms: 5
- Bathrooms: 3
- Full bathrooms: 3
Primary bedroom
- Area: 180.54
- Dimensions: 15.3 x 11.8
Bedroom 2
- Area: 115.25
- Dimensions: 10.11 x 11.4
Bedroom 3
- Area: 156.76
- Dimensions: 14.11 x 11.11
Bedroom 4
- Area: 163.88
- Dimensions: 13.11 x 12.5
Bedroom 5
- Area: 175.82
- Dimensions: 14.9 x 11.8
Other
- Area: 337.32
- Dimensions: 28.11 x 12
Living room
- Area: 345
- Dimensions: 23 x 15
Media room
- Area: 197.76
- Dimensions: 19.2 x 10.3
Office
- Area: 88
- Dimensions: 11 x 8
Heating
- Forced Air, Central, Propane, Wood
Cooling
- Central Air, Ceiling Fan(s)
Appliances
- Included: Dishwasher, Propane Cooktop, Free-Standing Propane Oven, Water Softener Owned, Disposal, Water Purifier
- Laundry: In Basement, W/D Hookup
Features
- Walk-in Shower, Granite Counters, Beamed Ceilings, High Ceilings, Walk-In Closet(s)
- Flooring: Carpet, Engineered Hardwood, Tile
- Windows: Tilt-In Windows
- Basement: Finished,Full
- Attic: Access Only:No Stairs
- Has fireplace: Yes
- Fireplace features: Living Room, Wood Burning
Interior area
- Total structure area: 3,780
- Total interior livable area: 3,728 sqft
- Finished area above ground: 1,890
- Finished area below ground: 1,838
Property
Parking
- Total spaces: 4
- Parking features: Circular Driveway, Gravel, Garage Faces Side
- Attached garage spaces: 4
- Has uncovered spaces: Yes
Features
- Levels: One
- Stories: 1
- Patio & porch: Deck, Front Porch
- Exterior features: Rain Gutters
- Has view: Yes
- View description: Panoramic
Lot
- Size: 5.14 Acres
- Features: Acreage, Level, Sloped, Rolling Slope, Mature Trees, Landscaped
Details
- Parcel number: 110306000000005000
Construction
Type & style
- Home type: SingleFamily
- Architectural style: Traditional,Ranch
- Property subtype: Single Family Residence
Materials
- Stone, Vinyl Siding
- Roof: Composition
Condition
- Year built: 1976
Utilities & green energy
- Sewer: Septic Tank
- Water: Private
Community & neighborhood
Location
- Region: Nixa
- Subdivision: N/A
Other
Other facts
- Listing terms: Cash,Conventional
- Road surface type: Asphalt, Gravel, Concrete
Price history
| Date | Event | Price |
|---|---|---|
| 11/14/2024 | Sold | -- |
Source: | ||
| 10/14/2024 | Pending sale | $579,900$156/sqft |
Source: | ||
| 9/20/2024 | Listed for sale | $579,900$156/sqft |
Source: | ||
| 9/14/2024 | Pending sale | $579,900$156/sqft |
Source: | ||
| 9/11/2024 | Listed for sale | $579,900+73.2%$156/sqft |
Source: | ||
Public tax history
| Year | Property taxes | Tax assessment |
|---|---|---|
| 2024 | $3,745 | $63,120 |
| 2023 | $3,745 +13.2% | $63,120 +13.3% |
| 2022 | $3,309 | $55,690 |
Find assessor info on the county website
Neighborhood: 65714
Nearby schools
GreatSchools rating
- 6/10High Pointe Elementary SchoolGrades: K-4Distance: 1.6 mi
- 6/10Nixa Junior High SchoolGrades: 7-8Distance: 2.1 mi
- 10/10Nixa High SchoolGrades: 9-12Distance: 4.3 mi
Schools provided by the listing agent
- Elementary: NX High Pointe/Main
- Middle: Nixa
- High: Nixa
Source: SOMOMLS. This data may not be complete. We recommend contacting the local school district to confirm school assignments for this home.



