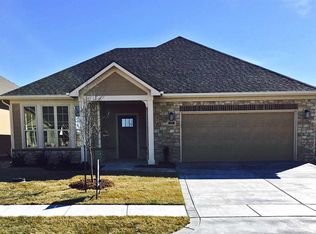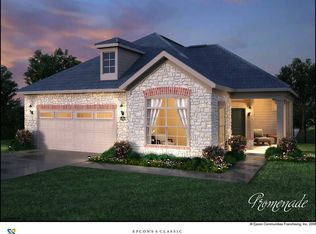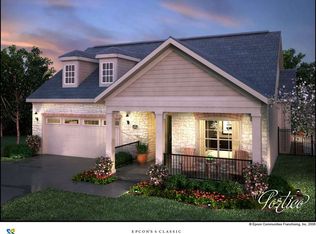Popular Epcon community courtyard home located on the Oaks golf course in Derby. Sure, there are other patio homes, but none that offer the lifestyle and quality like the Courtyards. Don't let your clients SETTLE for less. High quality construction, and the latest finishes define this home. Spacious one level patio home features zero entry, private covered patio along with a large extended open courtyard area for entertaining, or just enjoying some peace and quiet. Inside there are 10' ceilings, dressed out with trimmed tray ceilings, custom cabinetry in the kitchen with pantry, and granite counter tops. Gas fireplace in the living room with blower, so you can utilize the heat it produces. Master bath has a step in tile surround shower, and higher 36" double sinks. Split floor plan offers the privacy of guests at the front, and the master bedroom at the rear, and the master includes a walk-in closet. Additional storage is offered off of the separate oversized laundry room. HOA dues include: use of a 3,000sf clubhouse with large entertaining area, work out area with weights, treadmill and bicycle. In the summer enjoy a salt water pool, and pickle ball courts. Dues also include lawn care (mowing, fertilizing, irrigation, sprinkler maintenance, flower bed maintenance, trash service, snow removal, caulking and painting of the exterior of homes and maintenance of common areas) Bring your clients, and show them the Courtyard lifestyle. Room measurements are estimated. General taxes are estimated and disclosed for when home is fully assessed. Special taxes are estimated and disclosed for when specials are fully assessed. Photo is Epcon rendering of Capri model.
This property is off market, which means it's not currently listed for sale or rent on Zillow. This may be different from what's available on other websites or public sources.



