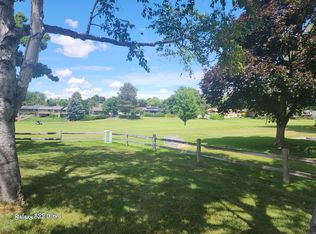Sold
Price Unknown
925 E Rio Pinar Ln, Eagle, ID 83616
2beds
2baths
1,480sqft
Townhouse
Built in 1978
5,227.2 Square Feet Lot
$460,000 Zestimate®
$--/sqft
$1,860 Estimated rent
Home value
$460,000
$437,000 - $483,000
$1,860/mo
Zestimate® history
Loading...
Owner options
Explore your selling options
What's special
Stunning VIEWS !! PLEASE ignore the leaves - HOA picked them up right after photos. Gorgeous home on the golf course in Eagle. Pine trees, grass & open space all around. Move in READY. Perfect lock & leave. Beautiful upgrade incld: Kitchen remodel w/slab granite, tile backsplash, cabinets, SS appliances. Canned lighting & walk-in pantry. 2022 upgrades incld NEW: wtr heater, HVAC system, flooring: carpet & EVP. Spacious & open floor plan w/both Lv Rm & Fam Rm, lrg master suite w/ceiling fan, additional bdrm & 2 full bathrms w/new cabinetry, granite counters & tile backsplash. Updated Ecobee thermostat. Vaulted ceiling in Lv Rm w/upgraded blinds on windows. Dbl garage w/epoxy floors, NEW: interior paint, cabinets & garage door openers. Southern exposure creating light & bright welcoming home. Cvrd patio on #8 green of Eagle GC. Close proximity to downtown Eagle, the Boise River, Greenbelt, parks & fantastic Eagle amenities. Only 10 homes in community.
Zillow last checked: 8 hours ago
Listing updated: April 20, 2023 at 09:07pm
Listed by:
Tempe Mcfarlane 208-880-8254,
Silvercreek Realty Group
Bought with:
Bill Schultz
Ron Minegar Real Estate
Source: IMLS,MLS#: 98863848
Facts & features
Interior
Bedrooms & bathrooms
- Bedrooms: 2
- Bathrooms: 2
- Main level bathrooms: 2
- Main level bedrooms: 2
Primary bedroom
- Level: Main
- Area: 182
- Dimensions: 14 x 13
Bedroom 2
- Level: Main
- Area: 100
- Dimensions: 10 x 10
Family room
- Level: Main
- Area: 266
- Dimensions: 19 x 14
Kitchen
- Level: Main
- Area: 110
- Dimensions: 11 x 10
Living room
- Level: Main
- Area: 210
- Dimensions: 15 x 14
Heating
- Electric, Forced Air
Cooling
- Central Air
Appliances
- Included: Electric Water Heater, Dishwasher, Disposal, Microwave, Oven/Range Freestanding, Refrigerator, Washer, Dryer
Features
- Bath-Master, Bed-Master Main Level, Family Room, Breakfast Bar, Pantry, Granit/Tile/Quartz Count, Number of Baths Main Level: 2
- Has basement: No
- Has fireplace: No
Interior area
- Total structure area: 1,480
- Total interior livable area: 1,480 sqft
- Finished area above ground: 1,480
- Finished area below ground: 0
Property
Parking
- Total spaces: 2
- Parking features: Attached, Driveway
- Attached garage spaces: 2
- Has uncovered spaces: Yes
- Details: Garage: 23x21
Accessibility
- Accessibility features: Bathroom Bars
Features
- Levels: One
- Patio & porch: Covered Patio/Deck
- Has view: Yes
Lot
- Size: 5,227 sqft
- Dimensions: 87 x 60
- Features: Sm Lot 5999 SF, On Golf Course, Views, Cul-De-Sac, Auto Sprinkler System, Full Sprinkler System
Details
- Parcel number: R2024170605
- Zoning: R-4
Construction
Type & style
- Home type: Townhouse
- Property subtype: Townhouse
Materials
- Frame
- Foundation: Crawl Space
- Roof: Composition
Condition
- Year built: 1978
Utilities & green energy
- Water: Public
- Utilities for property: Sewer Connected, Cable Connected, Broadband Internet
Community & neighborhood
Location
- Region: Eagle
- Subdivision: Eagle Hills West
HOA & financial
HOA
- Has HOA: Yes
- HOA fee: $405 quarterly
Other
Other facts
- Listing terms: Cash,Conventional,FHA,VA Loan
- Ownership: Fee Simple
- Road surface type: Paved
Price history
Price history is unavailable.
Public tax history
| Year | Property taxes | Tax assessment |
|---|---|---|
| 2025 | $1,236 -5.4% | $468,200 +9.2% |
| 2024 | $1,307 -37.4% | $428,600 +11.3% |
| 2023 | $2,087 +6.2% | $385,200 -17.3% |
Find assessor info on the county website
Neighborhood: 83616
Nearby schools
GreatSchools rating
- 10/10Eagle Hills Elementary SchoolGrades: PK-5Distance: 0.3 mi
- 9/10Eagle Middle SchoolGrades: 6-8Distance: 1.3 mi
- 10/10Eagle High SchoolGrades: 9-12Distance: 3.1 mi
Schools provided by the listing agent
- Elementary: Eagle Hills
- Middle: Eagle Middle
- High: Eagle
- District: West Ada School District
Source: IMLS. This data may not be complete. We recommend contacting the local school district to confirm school assignments for this home.
