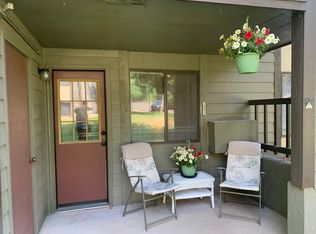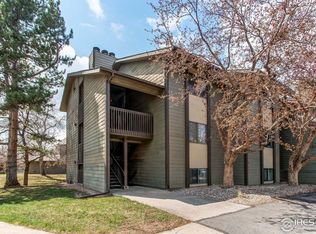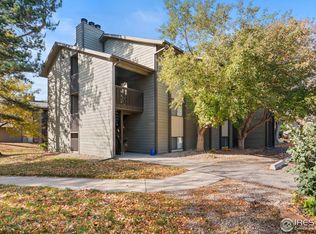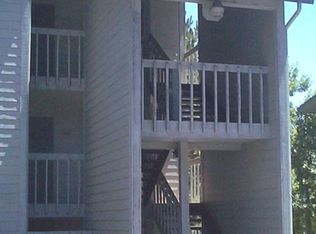Immaculate, mid-town condominium with updated kitchen and finishes including washer and dryer. This garden level unit has great natural lighting. Parking lot parking, mid-town location. Non-smoking, vape-free, tenants. No pets. One year lease. Deposit and first month. Tenants are responsible for utilities
This property is off market, which means it's not currently listed for sale or rent on Zillow. This may be different from what's available on other websites or public sources.



