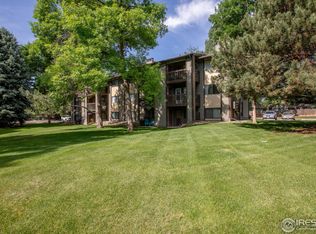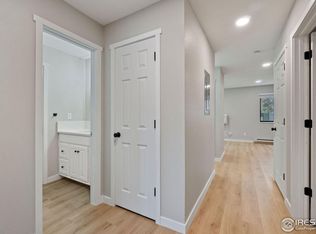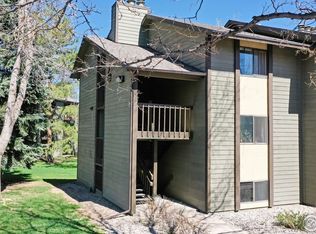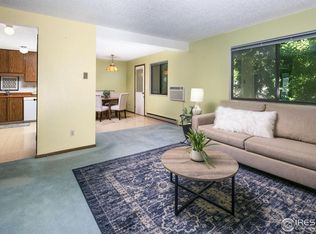Sold for $187,199
$187,199
925 Columbia Rd #614, Fort Collins, CO 80525
2beds
938sqft
Single Family Residence
Built in 1979
4,356 Square Feet Lot
$190,600 Zestimate®
$200/sqft
$1,583 Estimated rent
Home value
$190,600
$181,000 - $200,000
$1,583/mo
Zestimate® history
Loading...
Owner options
Explore your selling options
What's special
Discover this charming 2-bed, 1-bath, bottom-floor, end-unit, Ranch-style condo nestled in the heart of Fort Collins that offers a perfect blend of comfort, convenience, and one-level, low-maintenance living in this desirable condo community. Enjoy this spruced-up unit with it newer appliances, carpet, tile floors, freshly painted walls, and a cozy wood-burning fireplace. All appliances included. Step out your back door to the ground-level patio (rare convenience for this community) and your own open space, perfect for relaxing, outdoor activities, or pets. Surrounded by mature trees and green spaces, this home offers a tranquil retreat while being just blocks away from a variety of shops, restaurants, hospital, CSU...you're in the middle of most everything! The community provides ample open parking and tennis courts for your enjoyment. Schedule a tour today!
Zillow last checked: 8 hours ago
Listing updated: October 30, 2025 at 03:11am
Listed by:
Jennifer Clinkscales 9708299901,
Keller Williams Realty NoCo,
Jared Clinkscales 970-829-9901,
Keller Williams Realty NoCo
Bought with:
Jared Clinkscales, 100069807
Keller Williams Realty NoCo
Source: IRES,MLS#: 1043512
Facts & features
Interior
Bedrooms & bathrooms
- Bedrooms: 2
- Bathrooms: 1
- Full bathrooms: 1
- Main level bathrooms: 1
Primary bedroom
- Description: Carpet
- Features: Shared Primary Bath, Full Primary Bath
- Level: Main
- Area: 154 Square Feet
- Dimensions: 11 x 14
Bedroom 2
- Description: Carpet
- Level: Main
- Area: 100 Square Feet
- Dimensions: 10 x 10
Dining room
- Description: Tile
- Level: Main
- Area: 99 Square Feet
- Dimensions: 9 x 11
Kitchen
- Description: Tile
- Level: Main
- Area: 100 Square Feet
- Dimensions: 10 x 10
Laundry
- Description: Tile
- Level: Main
- Area: 16 Square Feet
- Dimensions: 4 x 4
Living room
- Description: Carpet
- Level: Main
- Area: 182 Square Feet
- Dimensions: 13 x 14
Heating
- Baseboard
Cooling
- Wall/Window Unit(s), Ceiling Fan(s)
Appliances
- Included: Electric Range, Dishwasher, Refrigerator, Washer, Dryer
- Laundry: Washer/Dryer Hookup
Features
- Eat-in Kitchen, Open Floorplan, Jack & Jill Bathroom, Kitchen Island
- Windows: Window Coverings
- Basement: None
- Has fireplace: Yes
- Fireplace features: Living Room
Interior area
- Total structure area: 938
- Total interior livable area: 938 sqft
- Finished area above ground: 938
- Finished area below ground: 0
Property
Parking
- Parking features: Garage
- Has garage: Yes
- Details: Off Street
Accessibility
- Accessibility features: Main Floor Bath, Accessible Bedroom, Main Level Laundry
Features
- Levels: One
- Stories: 1
- Entry location: Garden Level,1st Floor
- Patio & porch: Patio
Lot
- Size: 4,356 sqft
- Features: Wooded, Abuts Private Open Space, Paved, Sidewalks, Street Light, Fire Hydrant within 500 Feet
Details
- Parcel number: R1053418
- Zoning: MMN
- Special conditions: Private Owner
Construction
Type & style
- Home type: SingleFamily
- Property subtype: Single Family Residence
- Attached to another structure: Yes
Materials
- Frame
- Roof: Composition
Condition
- New construction: No
- Year built: 1979
Utilities & green energy
- Electric: City of FTC
- Gas: Xcel
- Sewer: Public Sewer
- Water: City
- Utilities for property: Electricity Available, Individual Meter-Electric, High Speed Avail
Community & neighborhood
Community
- Community features: Tennis Court(s), Park, Extra Storage
Location
- Region: Fort Collins
- Subdivision: Mission Hills Condo
HOA & financial
HOA
- Has HOA: Yes
- HOA fee: $420 monthly
- Services included: Common Amenities, Trash, Snow Removal, Maintenance Grounds, Management, Utilities, Exterior Maintenance, Cable TV, Water, Insurance, Sewer
- Association name: Mission Hills Condo Assn
- Association phone: 303-482-2213
Other
Other facts
- Listing terms: Cash,Conventional
Price history
| Date | Event | Price |
|---|---|---|
| 10/21/2025 | Listing removed | $1,595$2/sqft |
Source: Zillow Rentals Report a problem | ||
| 10/16/2025 | Price change | $1,595-3.3%$2/sqft |
Source: Zillow Rentals Report a problem | ||
| 10/14/2025 | Price change | $1,650-1.5%$2/sqft |
Source: Zillow Rentals Report a problem | ||
| 10/7/2025 | Price change | $1,675-1.5%$2/sqft |
Source: Zillow Rentals Report a problem | ||
| 10/3/2025 | Price change | $1,700+1.5%$2/sqft |
Source: Zillow Rentals Report a problem | ||
Public tax history
Tax history is unavailable.
Neighborhood: Mission Hills
Nearby schools
GreatSchools rating
- 8/10O'Dea Elementary SchoolGrades: K-5Distance: 0.5 mi
- 5/10Lesher Middle SchoolGrades: 6-8Distance: 0.8 mi
- 8/10Fort Collins High SchoolGrades: 9-12Distance: 1.7 mi
Schools provided by the listing agent
- Elementary: Odea
- Middle: Lesher
- High: Ft Collins
Source: IRES. This data may not be complete. We recommend contacting the local school district to confirm school assignments for this home.
Get a cash offer in 3 minutes
Find out how much your home could sell for in as little as 3 minutes with a no-obligation cash offer.
Estimated market value$190,600
Get a cash offer in 3 minutes
Find out how much your home could sell for in as little as 3 minutes with a no-obligation cash offer.
Estimated market value
$190,600



