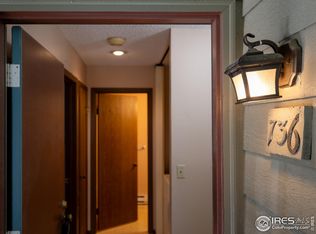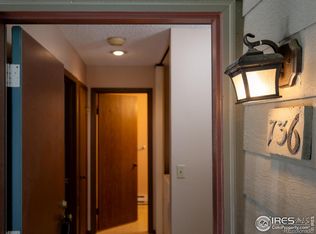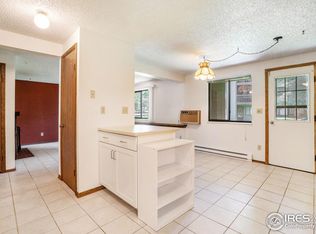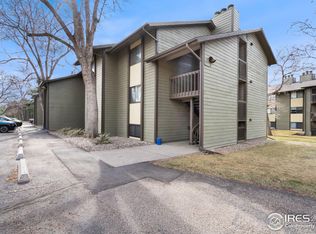Sold for $223,000
$223,000
925 Columbia Rd #613, Fort Collins, CO 80525
2beds
936sqft
Attached Dwelling
Built in 1979
4,356 Square Feet Lot
$223,400 Zestimate®
$238/sqft
$1,607 Estimated rent
Home value
$223,400
$212,000 - $235,000
$1,607/mo
Zestimate® history
Loading...
Owner options
Explore your selling options
What's special
Charming ground-level unit nestled among mature trees, offering shade, privacy, and a peaceful setting. Inside, you'll find a cozy wood-burning fireplace, an open floor plan with a dedicated dining area, and abundant natural light throughout. Features include a wall-mounted A/C unit, in-unit washer and dryer, and a new water heater. The private back patio includes a storage closet with space for bikes or kayaks. The community offers open green space and tennis courts. Conveniently located near dining, shopping (including Sprouts, Whole Foods, and the new King Soopers), and entertainment, with easy access to Spring Park and the Spring Creek Trail system.
Zillow last checked: 8 hours ago
Listing updated: August 29, 2025 at 06:07pm
Listed by:
Kevin Anstett 970-481-3066,
Group Harmony
Bought with:
Carrie Holmes
Coldwell Banker Realty- Fort Collins
Source: IRES,MLS#: 1039814
Facts & features
Interior
Bedrooms & bathrooms
- Bedrooms: 2
- Bathrooms: 1
- Full bathrooms: 1
- Main level bedrooms: 2
Primary bedroom
- Area: 143
- Dimensions: 11 x 13
Bedroom 2
- Area: 100
- Dimensions: 10 x 10
Dining room
- Area: 126
- Dimensions: 14 x 9
Kitchen
- Area: 140
- Dimensions: 14 x 10
Living room
- Area: 130
- Dimensions: 10 x 13
Heating
- Baseboard
Cooling
- Wall/Window Unit(s)
Appliances
- Included: Electric Range/Oven, Dishwasher, Refrigerator, Washer, Dryer
- Laundry: Washer/Dryer Hookups, Main Level
Features
- Separate Dining Room, Open Floorplan, Open Floor Plan
- Basement: None
- Has fireplace: Yes
- Fireplace features: Living Room
Interior area
- Total structure area: 936
- Total interior livable area: 936 sqft
- Finished area above ground: 936
- Finished area below ground: 0
Property
Parking
- Details: Garage Type: None
Features
- Stories: 1
- Entry location: Garden Level
- Patio & porch: Patio
Lot
- Size: 4,356 sqft
Details
- Parcel number: R1053400
- Zoning: MMN
- Special conditions: Private Owner
Construction
Type & style
- Home type: Townhouse
- Architectural style: Ranch
- Property subtype: Attached Dwelling
- Attached to another structure: Yes
Materials
- Wood/Frame
- Roof: Composition
Condition
- Not New, Previously Owned
- New construction: No
- Year built: 1979
Utilities & green energy
- Electric: Electric, City of FTC
- Sewer: City Sewer
- Water: City Water, City of Fort Collins
- Utilities for property: Electricity Available, Trash: HOA
Community & neighborhood
Community
- Community features: Tennis Court(s), Park
Location
- Region: Fort Collins
- Subdivision: Mission Hills
HOA & financial
HOA
- Has HOA: Yes
- HOA fee: $420 monthly
- Services included: Trash, Snow Removal, Maintenance Grounds, Management, Utilities, Maintenance Structure, Electricity, Insurance
Other
Other facts
- Listing terms: Cash,Conventional
- Road surface type: Paved, Asphalt
Price history
| Date | Event | Price |
|---|---|---|
| 8/29/2025 | Sold | $223,000-6.9%$238/sqft |
Source: | ||
| 8/24/2025 | Pending sale | $239,500$256/sqft |
Source: | ||
| 7/23/2025 | Listed for sale | $239,500+116.5%$256/sqft |
Source: | ||
| 8/22/2014 | Sold | $110,600$118/sqft |
Source: | ||
Public tax history
Tax history is unavailable.
Neighborhood: Mission Hills
Nearby schools
GreatSchools rating
- 8/10O'Dea Elementary SchoolGrades: K-5Distance: 0.6 mi
- 5/10Lesher Middle SchoolGrades: 6-8Distance: 0.8 mi
- 8/10Fort Collins High SchoolGrades: 9-12Distance: 1.7 mi
Schools provided by the listing agent
- Elementary: Odea
- Middle: Lesher
- High: Ft Collins
Source: IRES. This data may not be complete. We recommend contacting the local school district to confirm school assignments for this home.
Get a cash offer in 3 minutes
Find out how much your home could sell for in as little as 3 minutes with a no-obligation cash offer.
Estimated market value
$223,400



