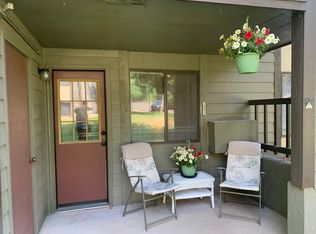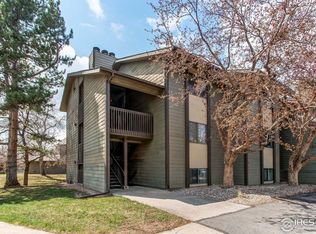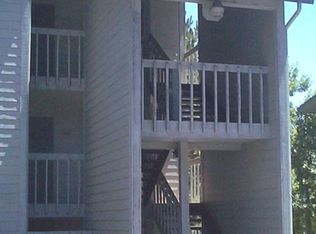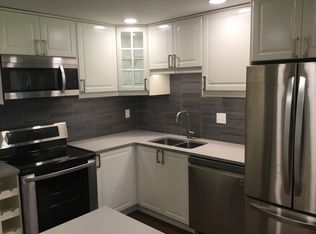Welcome to your new home-a bright and inviting second-floor condo perfectly situated in the heart of Fort Collins. This spacious residence features an open floor plan that seamlessly connects the living, dining, and kitchen areas, creating a welcoming atmosphere for relaxing or entertaining. The cozy fireplace is the centerpiece of the living room, offering warmth and charm throughout the cooler months. Enjoy the convenience of in-unit laundry, making everyday chores simple and stress-free. Step outside onto your private patio, where you'll be surrounded by mature trees and green spaces-an ideal spot for morning coffee or unwinding in the evening. Residents have access to well-maintained community tennis courts, perfect for staying active and social. The location couldn't be better. You're just minutes from Colorado State University, Sprouts Farmers Market, and the vibrant Edora Park, with its playgrounds, ballfields, and direct access to the scenic Spring Creek Trail. Whether you love biking, running, or simply being outdoors, this location puts you close to it all. Shopping, dining, and public transportation are also within easy reach, making this condo a truly convenient place to call home. This condo offers two bedrooms and one or two bathrooms (please specify), a modern kitchen with all essential appliances, and reserved parking. Lease terms, monthly rent, security deposit, and pet policy can be tailored to your needs. Utilities can be included or tenant-responsible-let us know your preference. If you're looking for a comfortable, centrally located home with beautiful outdoor spaces and a welcoming community, look no further. Contact us today to schedule a tour and see everything this wonderful condo has to offer! tenant pays utilities. 12 month lease
This property is off market, which means it's not currently listed for sale or rent on Zillow. This may be different from what's available on other websites or public sources.



