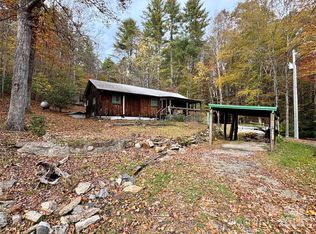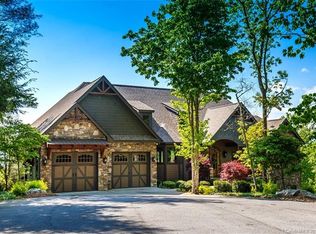This property has so many great features.! Carson Creek has a very nice flow of water with little waterfalls & rocks, & sandy bottomed areas also.! The house is very private, surrounded by mature trees, Rhododendron thickets, & beautiful glens of ferns and low bush vegetation.! The house is not visible from beginning of driveway, only as you approach the part of driveway that wraps-around the house. Enter thru the sun-room in the back with no steps! Stop on the side and use the handicap ramp, or take the steps to the front wooden deck! Many pretty flowers adorn the front entrance adding color to your return home.! The house has been left in an unfinished state so that you can pick your floor types, wall colors, and kitchen & master bath counter styles, etc.! The hall bath has very recently been renovated for you.! Generator with Auto Transfer Switch keeps you in power thru the darker times! Well built shed out back, fenced area for the dogs! Neighbor on one side is a community garden.!
This property is off market, which means it's not currently listed for sale or rent on Zillow. This may be different from what's available on other websites or public sources.

