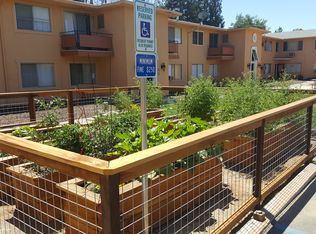Welcome to 925 Carro Drive #2- where contemporary finishes with an included garage meet central location. This 2-story, 2-bedroom, and 1-bath unit has many recent renovations including fresh paint throughout the home, new blinds, brand new LVP floor downstairs and brand new carpet upstairs.
As you enter, you'll be greeted by the spacious and naturally lit living room. It's impossible to miss the brand new floor that marries the entire space together with the kitchen. Underneath the stairs is a large storage closet to store additional belongings.
To the left of the living room is the kitchen and potential dining area. The alley kitchen has plenty of cabinet space and there is a large opening between the kitchen and living room, which will be perfect for hosting friends and family. The kitchen includes an electric range, hood, and refrigerator/freezer.
Up the staircase you will find the 2 large bedrooms and the bathroom. The primary bedroom could accommodate a king bed, dresser, night stands, and still have room to move around. The primary bedroom also offers a large walk-in closet to store all your clothes and shoes. The 2nd bedroom could accommodate a queen bed and night stands and has a large corner-to-corner closet.
Each unit within this complex features central heating and air conditioning. Additionally, each resident does get 1 garage space to park their cars in, at no additional charge. The complex does have a coin operated and shared washer and dryer.
Grocery, restaurants, and the Arden Fair Mall are all just a few minutes away. Commuting for work? You're just 10 minutes away from both Highway 50 and 80.
Owner pays water/sewer/garbage. Resident is responsible for electricity and gas.
Qualifications- A combined household income of verifiable income to be 2.5x rent. Each Applicant must have around a 650+ credit score from Equifax. As part of the application process, applicants will be asked to provide 2 most recent paystubs, 2 most recent months bank statements (checking/savings- all accounts), copy of a valid driver's license or passport.
Application fee is $50 per applicant over the age of 18 planning to reside at the property (non-refundable after processing begins). Common Reasons to be Declined - Incomplete application, evictions within the last five (5) years, active collections from landlords, utility companies, credit card and/or loan, credit score below required minimum limit, insufficient income, unsatisfactory references, non-discharged bankruptcies, pets if applicable for property (aggressive breeds not permitted).
Applications are processed in the order they are received. The first complete and qualified application, after the owner's final review, will be awarded the right to lease the property. If your application is acceptable but not approved for the property for which you are applying, your application can be used to apply for our other available properties for a period of thirty (30) days after the initial application is received. Your application file will be closed if we do not receive all necessary information within one week of submission. Availability and terms are subject to change.
Beware of Craigslist and Facebook Scams Vasiliou Properties does not advertise rental properties on Craigslist and/or Facebook Marketplace.
Townhouse for rent
$1,625/mo
925 Carro Dr APT 2, Sacramento, CA 95825
2beds
925sqft
Price may not include required fees and charges.
Townhouse
Available now
No pets
Central air
Shared laundry
Detached parking
Forced air
What's special
Brand new carpet upstairsLarge walk-in closetLarge corner-to-corner closetPlenty of cabinet spaceLarge storage closetElectric range
- 10 days
- on Zillow |
- -- |
- -- |
Travel times
Looking to buy when your lease ends?
See how you can grow your down payment with up to a 6% match & 4.15% APY.
Facts & features
Interior
Bedrooms & bathrooms
- Bedrooms: 2
- Bathrooms: 1
- Full bathrooms: 1
Heating
- Forced Air
Cooling
- Central Air
Appliances
- Included: Freezer, Oven, Refrigerator
- Laundry: Shared
Features
- Walk In Closet
- Flooring: Carpet
Interior area
- Total interior livable area: 925 sqft
Property
Parking
- Parking features: Detached
- Details: Contact manager
Features
- Exterior features: Electricity not included in rent, Garbage included in rent, Gas not included in rent, Heating system: Forced Air, Sewage included in rent, Walk In Closet, Water included in rent
Construction
Type & style
- Home type: Townhouse
- Property subtype: Townhouse
Utilities & green energy
- Utilities for property: Garbage, Sewage, Water
Building
Management
- Pets allowed: No
Community & HOA
Location
- Region: Sacramento
Financial & listing details
- Lease term: 1 Year
Price history
| Date | Event | Price |
|---|---|---|
| 7/8/2025 | Listed for rent | $1,625$2/sqft |
Source: Zillow Rentals | ||
![[object Object]](https://photos.zillowstatic.com/fp/caa81d34341beeb9ab98b9dae19f05f0-p_i.jpg)
