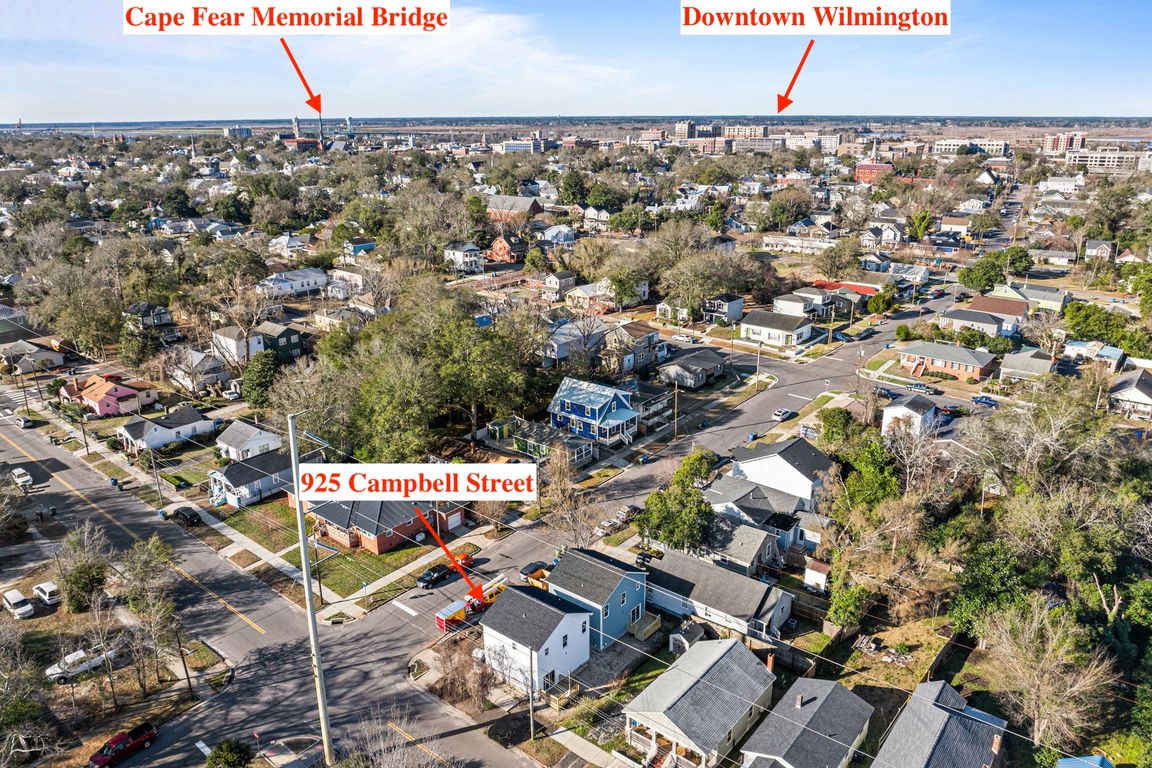
PendingPrice cut: $25K (8/30)
$299,900
3beds
1,248sqft
925 Campbell Street, Wilmington, NC 28401
3beds
1,248sqft
Single family residence
Built in 2025
1,742 sqft
Open parking
$240 price/sqft
What's special
Don't miss this incredible opportunity to own this new construction, 3-bedroom, 2.5-bathroom home in the heart of downtown Wilmington, offering 1,248 square feet of thoughtfully designed living space on a .04-acre corner lot with an estimated completion by March 2025. Situated within walking distance of award-winning restaurants, boutique shopping, and top ...
- 216 days |
- 58 |
- 1 |
Likely to sell faster than
Source: Hive MLS,MLS#: 100490745 Originating MLS: Cape Fear Realtors MLS, Inc.
Originating MLS: Cape Fear Realtors MLS, Inc.
Travel times
Living Room
Kitchen
Bedroom
Zillow last checked: 7 hours ago
Listing updated: October 21, 2025 at 08:33am
Listed by:
Jeff Lesley 910-407-1538,
Century 21 Vanguard
Source: Hive MLS,MLS#: 100490745 Originating MLS: Cape Fear Realtors MLS, Inc.
Originating MLS: Cape Fear Realtors MLS, Inc.
Facts & features
Interior
Bedrooms & bathrooms
- Bedrooms: 3
- Bathrooms: 3
- Full bathrooms: 2
- 1/2 bathrooms: 1
Rooms
- Room types: Dining Room, Living Room, Master Bedroom, Bedroom 2, Bedroom 3
Primary bedroom
- Level: Second
- Dimensions: 14.5 x 10
Bedroom 2
- Level: Second
- Dimensions: 9.5 x 9.25
Bedroom 3
- Level: Second
- Dimensions: 9.5 x 9.25
Dining room
- Level: First
- Dimensions: 10.25 x 10
Kitchen
- Level: First
- Dimensions: 9 x 10
Living room
- Level: First
- Dimensions: 16.25 x 13.25
Heating
- Electric, Forced Air, Heat Pump
Cooling
- Central Air
Appliances
- Included: Vented Exhaust Fan, Electric Oven, Built-In Microwave, Dishwasher
- Laundry: Dryer Hookup, Washer Hookup, Laundry Room
Features
- Walk-in Closet(s), Pantry, Walk-in Shower, Walk-In Closet(s)
- Flooring: LVT/LVP, Carpet
- Basement: None
- Attic: Pull Down Stairs
- Has fireplace: No
- Fireplace features: None
Interior area
- Total structure area: 1,248
- Total interior livable area: 1,248 sqft
Property
Parking
- Parking features: On Street, Paved
- Has uncovered spaces: Yes
Accessibility
- Accessibility features: None
Features
- Levels: Two
- Stories: 2
- Patio & porch: Deck
- Pool features: None
- Fencing: None
- Waterfront features: None
Lot
- Size: 1,742.4 Square Feet
- Dimensions: 49.5 x 33
- Features: Open Lot
Details
- Parcel number: R04814009015000
- Zoning: R-3
- Special conditions: Standard
Construction
Type & style
- Home type: SingleFamily
- Property subtype: Single Family Residence
Materials
- Vinyl Siding
- Foundation: Slab
- Roof: Architectural Shingle
Condition
- New construction: Yes
- Year built: 2025
Details
- Warranty included: Yes
Utilities & green energy
- Sewer: Public Sewer
- Water: Public
- Utilities for property: Sewer Available, Water Available
Green energy
- Green verification: None
Community & HOA
Community
- Subdivision: Not In Subdivision
HOA
- Has HOA: No
Location
- Region: Wilmington
Financial & listing details
- Price per square foot: $240/sqft
- Date on market: 3/26/2025
- Listing agreement: Exclusive Right To Sell
- Listing terms: Cash,Conventional,FHA,VA Loan
- Road surface type: Paved