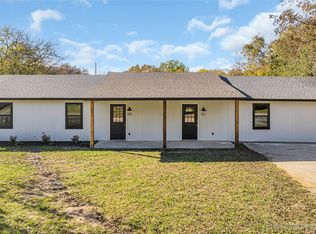Sold for $40,000 on 06/16/23
Street View
$40,000
925 C St SW, Ardmore, OK 73401
3beds
2baths
2,175sqft
MultiFamily
Built in 1977
-- sqft lot
$234,400 Zestimate®
$18/sqft
$1,492 Estimated rent
Home value
$234,400
Estimated sales range
Not available
$1,492/mo
Zestimate® history
Loading...
Owner options
Explore your selling options
What's special
925 C St SW, Ardmore, OK 73401 is a multi family home that contains 2,175 sq ft and was built in 1977. It contains 3 bedrooms and 2 bathrooms. This home last sold for $40,000 in June 2023.
The Zestimate for this house is $234,400. The Rent Zestimate for this home is $1,492/mo.
Facts & features
Interior
Bedrooms & bathrooms
- Bedrooms: 3
- Bathrooms: 2
Heating
- Other
Cooling
- Wall
Interior area
- Total interior livable area: 2,175 sqft
Property
Parking
- Parking features: Garage - Attached
Features
- Exterior features: Other, Wood
Lot
- Size: 0.46 Acres
Details
- Parcel number: 100006166
Construction
Type & style
- Home type: MultiFamily
Materials
- Wood
- Foundation: Concrete
- Roof: Composition
Condition
- Year built: 1977
Community & neighborhood
Location
- Region: Ardmore
Price history
| Date | Event | Price |
|---|---|---|
| 5/21/2025 | Pending sale | $239,000$110/sqft |
Source: | ||
| 8/21/2024 | Price change | $239,000-4.4%$110/sqft |
Source: | ||
| 6/28/2024 | Listed for sale | $250,000$115/sqft |
Source: | ||
| 6/24/2024 | Pending sale | $250,000$115/sqft |
Source: | ||
| 5/21/2024 | Price change | $250,000-3.5%$115/sqft |
Source: | ||
Public tax history
| Year | Property taxes | Tax assessment |
|---|---|---|
| 2024 | $2,486 +325.5% | $24,904 +321.3% |
| 2023 | $584 +8.5% | $5,911 +5% |
| 2022 | $538 -0.5% | $5,630 +5% |
Find assessor info on the county website
Neighborhood: 73401
Nearby schools
GreatSchools rating
- 5/10Lincoln Elementary SchoolGrades: 1-5Distance: 0.6 mi
- 3/10Ardmore Middle SchoolGrades: 7-8Distance: 3 mi
- 3/10Ardmore High SchoolGrades: 9-12Distance: 3 mi
